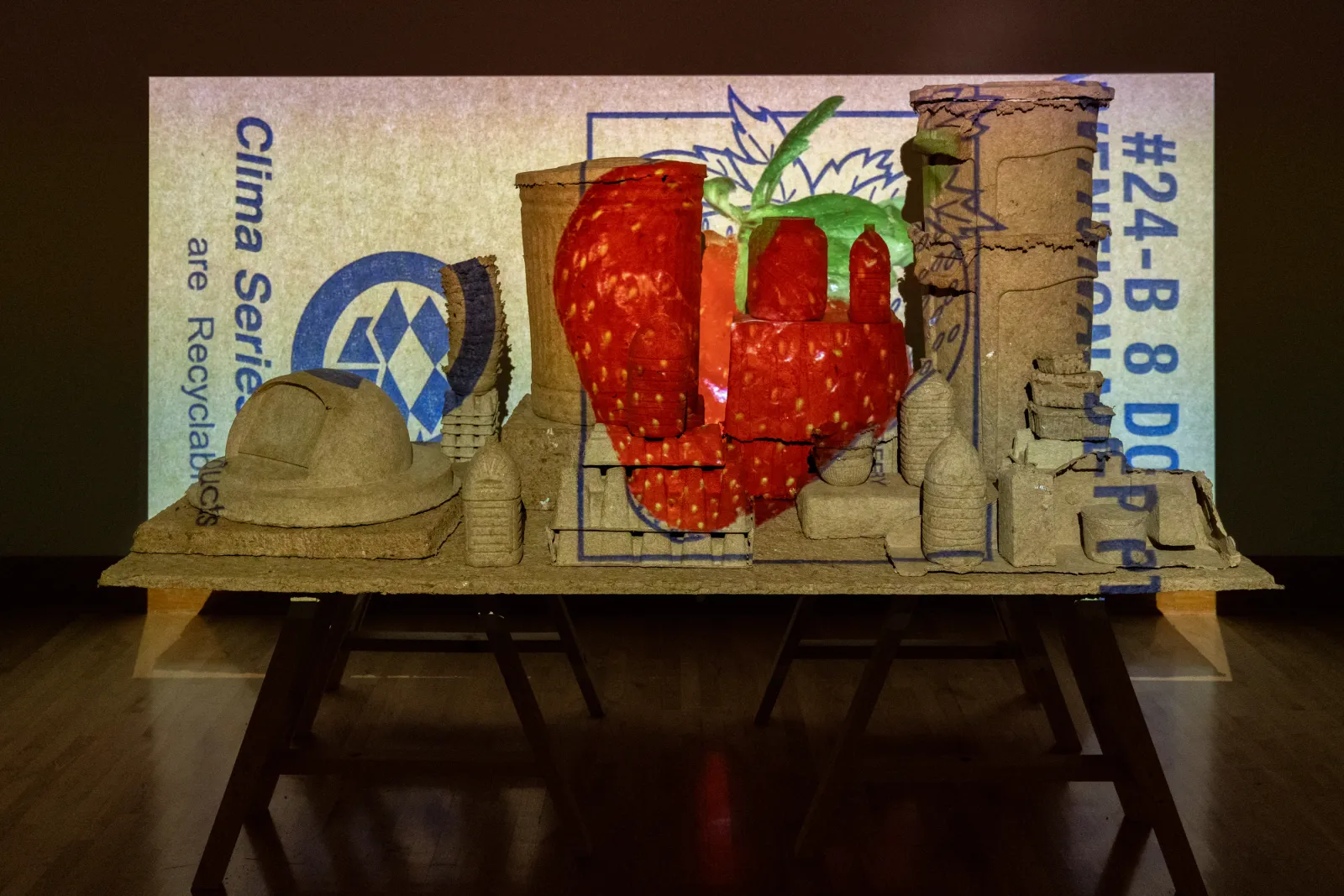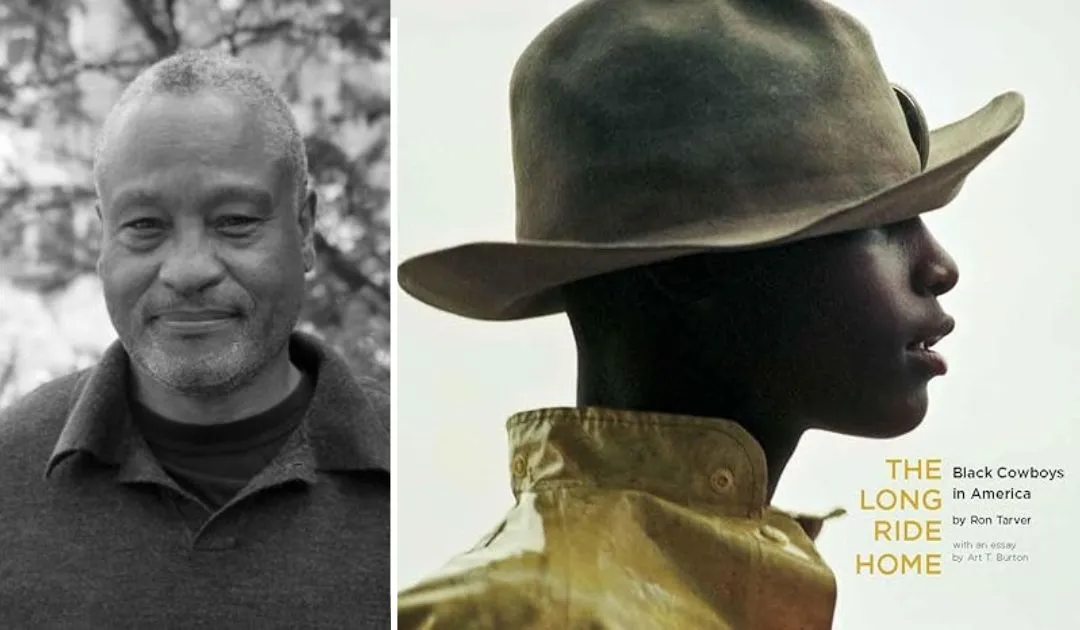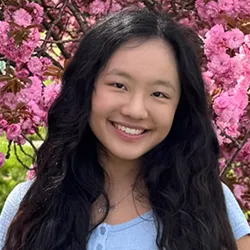Learn more about fresco in the Art Program
As part of the Art Program's course offerings, Visiting Assistant Professor Mariel Capanna has been teaching fresco painting. Discover more about this class and now rare form of painting in the video.
Art courses at Swarthmore engage students on an individual level to strengthen their paths as young artists. Our courses develop visual analysis skills, expand awareness of potential avenues for self-expression, and provide the conceptual framework necessary for students to connect their work to larger histories and methods of making. This course of study in art seeks to answer the following questions: Why is having a keen visual intelligence so crucial to a rewarding life? Why are museums and galleries some of the first places we go to understand the culture and history of a people? What goes on between the eye, mind, and hand during the process of creating a work of art?
As artists at Swarthmore College, our faculty consider visual intelligence to be fundamental to a liberal arts education. The study and creation of art is a direct way of developing a better understanding of and appreciation for the cultures and societies of our contemporary world; the visual phenomena found in it, both in nature and in society; and the historical record of human development. In recognition of this, we encourage our students to interpret their experiences in relation to their contemporary situation while remaining in dialogue with past artists and ideas.
Our students learn and create in a strong and vibrant art program that is made up of a close-knit group of professional practitioners. This unique environment allows for the kind of one-on-one relationship to faculty and staff that enables our students to gain the skills they need to succeed in their chosen paths. The close proximity to Philadelphia, New York City, Baltimore, and Washington, D.C., provides students with easy access to some of the most important collections of art in the United States. Philadelphia is easily accessible from the foot of campus via the regional rail line and has a celebrated young arts scene, with dozens of alternative, cooperative art galleries and underground bookstores.
As part of the Art Program's course offerings, Visiting Assistant Professor Mariel Capanna has been teaching fresco painting. Discover more about this class and now rare form of painting in the video.
Art Department
Beardsley Hall
500 College Avenue
Swarthmore, PA 19081
Email: cbrenma1@swarthmore.edu

Artist and Assistant Professor of Art Jody Joyner's work will be part of Fleisher Art Memorial's upcoming exhibition "Wind Challenge Artist Exchange & Opening Reception: Rachel Eng, Jody Joyner, Peri Law". The opening will be held on February 21st from 5-8pm, with an artist panel discussion from 5-6pm. Read about the exhibition on the Fleisher site.

Associate Professor of Art Ron Tarver's book release of The Long Ride Home: Black Cowboys in America documents the world of black cowboys from all over the US. Read more about this work in the USA Today and Hyperallergic articles.
Artist and Assistant Professor of Art Jody Joyner's work will be part of Fleisher Art Memorial's upcoming exhibition "Wind Challenge Artist Exchange & Opening Reception: Rachel Eng, Jody Joyner, Peri Law". The opening will be held on February 21st from 5-8pm, with an artist panel discussion from 5-6pm. Read about the exhibition on the Fleisher site.
