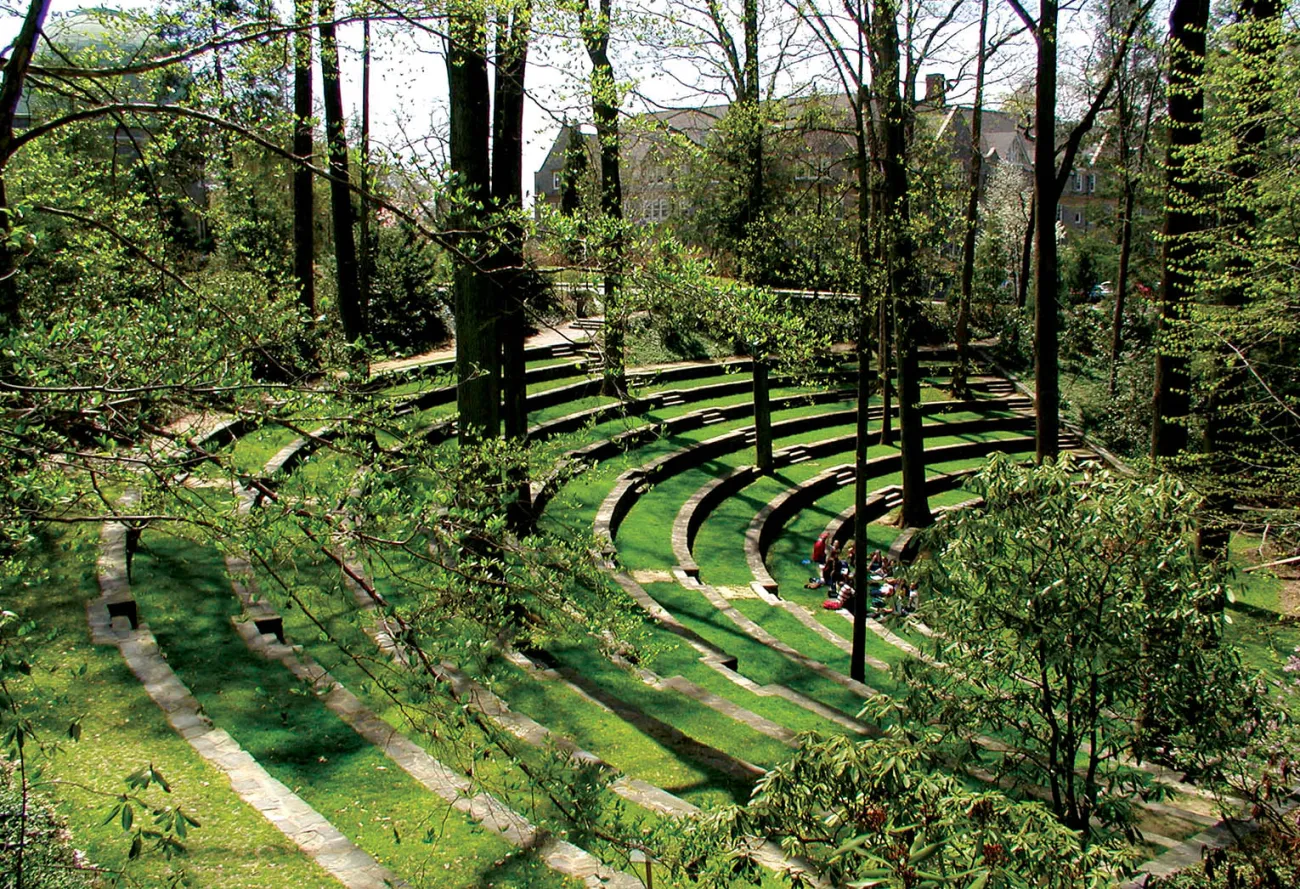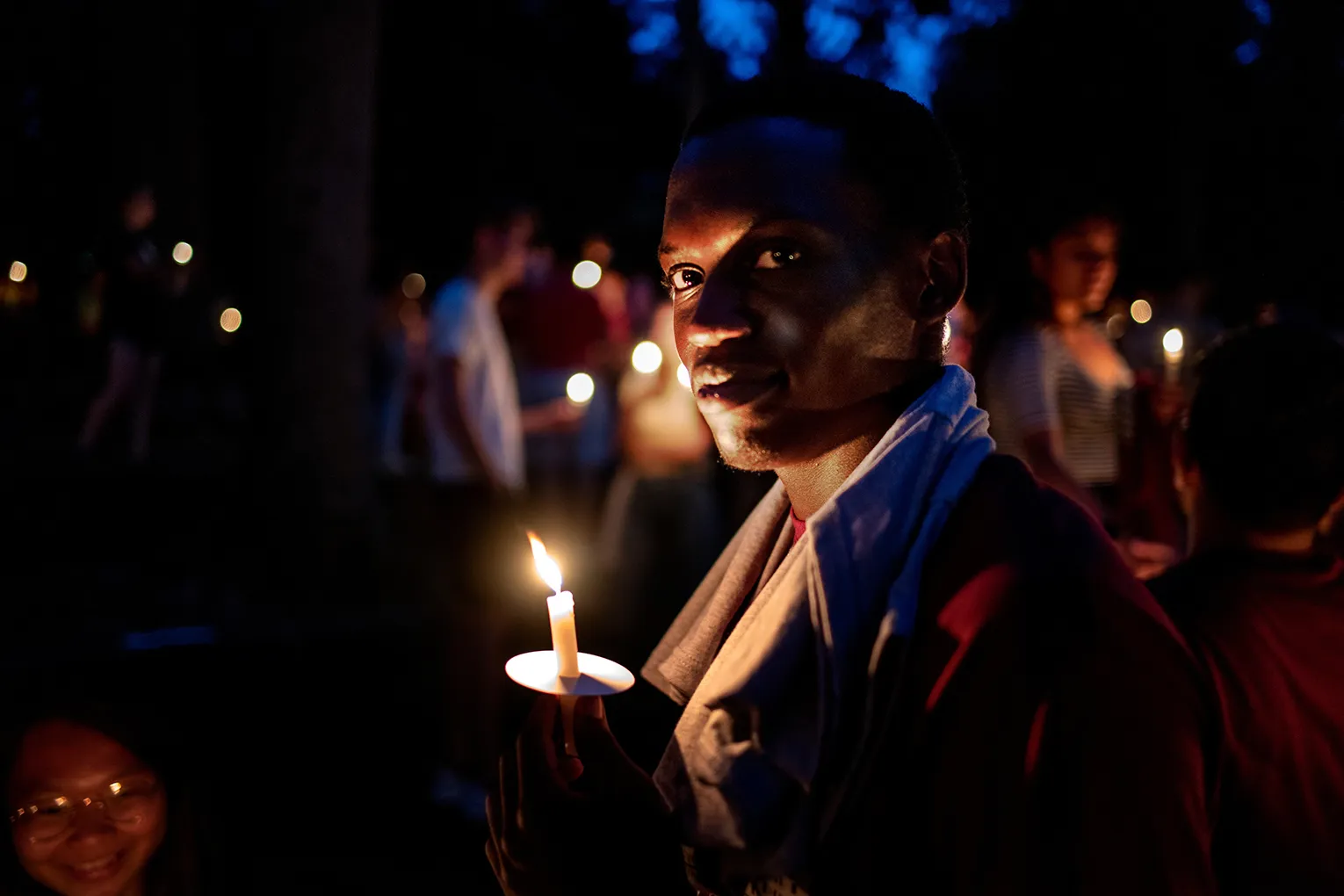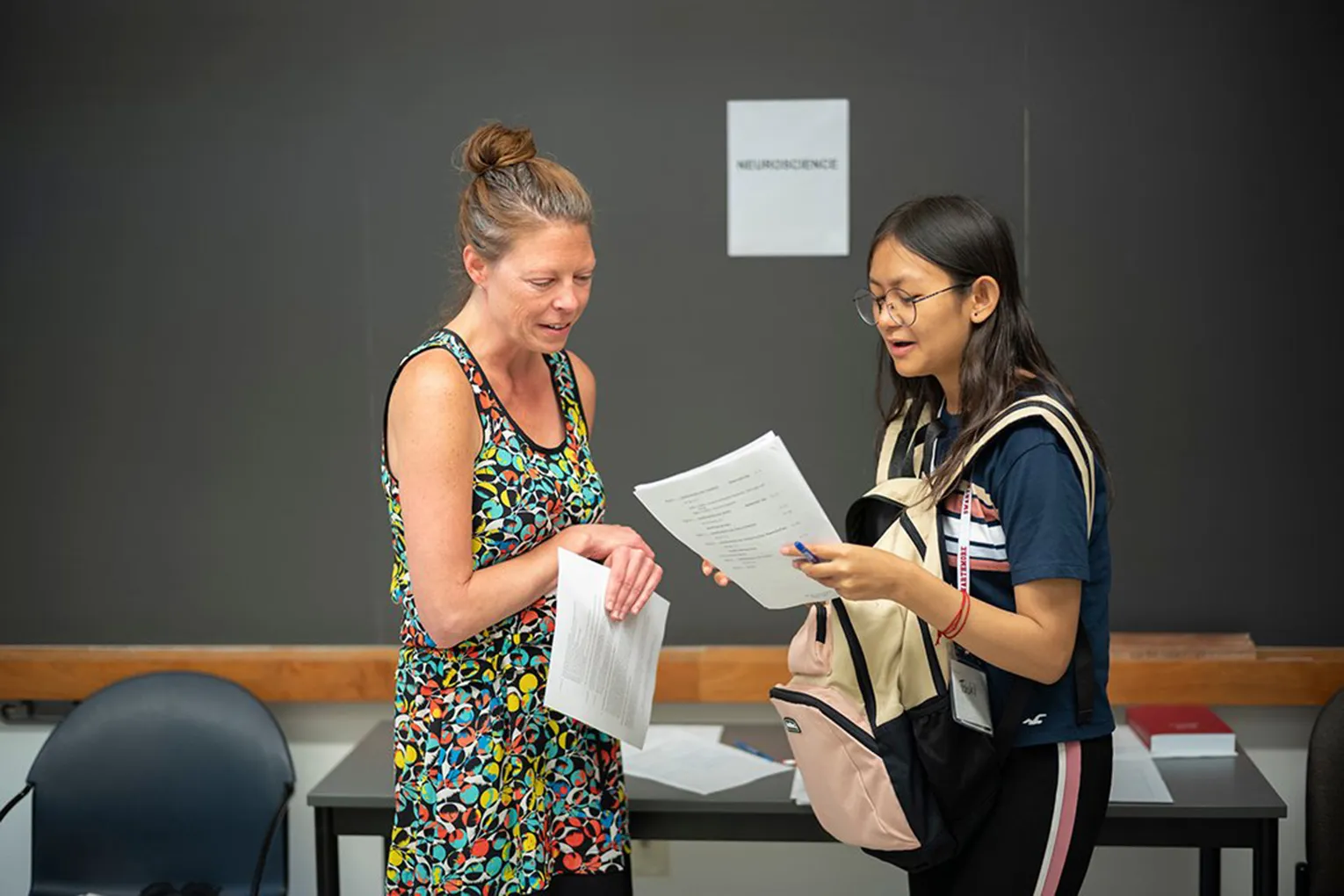Arranging an Accessible Meeting Space
Below is a list of reminders that can serve as a guide to creating accessible meeting room floor plans:
Seating Locations
Set up the meeting room to provide access to all participant seating locations, the speakers' area, and refreshments. An accessible seating plan requires aisles that are at least 36 inches wide and have sufficient turning space (e.g., a 60-inch diameter circle) in key locations throughout the room.
These dimensions allow people using mobility devices (e.g., wheelchairs, scooters, walkers, canes, and crutches) to independently enter and exit the room and move throughout the space, sit with other participants, participate as speakers, and get refreshments. Remember, when measuring the accessible route through the space, measure the aisle width as if the chairs are pulled out and occupied.
Registration Table
If a table for registration and handouts is provided, make sure that people with mobility disabilities can approach it and turn around easily to move away again. Place handouts at the front edge of the table to make them easier to reach for participants both seated and standing.
Refreshment Table
If refreshments are served, allow sufficient floor space for people with mobility disabilities to approach the tables. Arrange all food, plates, glasses (supplement stemware with standard drinking glasses for people who have limited hand mobility), straws (for people who have difficulty drinking directly from glasses), utensils, and napkins within the reach range of people who are of short stature or use a wheelchair. Avoid billowing or long tablecloths that pool on the floor -- wheelchair wheels and tips of canes, crutches, and walkers can easily catch on flowing linens and pull them off surfaces. Provide assistance to people who may need help filling their plates and bringing food and drinks back to their tables.
Protruding Objects
Some people who are blind or have low vision use canes to detect objects along a route. One element of a barrier-free meeting space for participants who are blind or have low vision requires cane-detectable protruding objects and sufficient head clearance. Wall-mounted objects, with bottom edges between 27 inches and 80 inches above the floor, cannot protrude into the route more than four inches. The route through the meeting space must be free of overhanging objects that are less than 80 inches above the floor.
Seating for Communication
Arrange the lighting and meeting room furniture to facilitate communication among participants, interpreters, and real-time captioners. Try to arrange furniture away from windows or cover the windows so that participants, speakers, and interpreters are not silhouetted by the natural backlighting, which makes speech-reading difficult.
Podium
If a podium is used, some speakers who use mobility devices may not be able to use one that is standard height. If possible, provide an adjustable-height podium for all presenters at the meeting. If one is not available, either eliminate the use of a podium for everyone (e.g., have everyone sit at a head table with a tabletop microphone) or provide the speaker who has a disability with a hand-held or lavaliere microphone to allow her to speak from a position next to the podium. Provide the speaker with a disability with a small table on which to put lecture notes and a glass of water.
Stage or Dais
If a stage or raised platform is not accessible to all speakers, do not use it. It is insulting to ask a speaker with a mobility-related disability to be the only person to present from below stage level.
Service Animals
Ensure that all participants and the meeting site staff understand that the ADA requires that service animals are allowed to enter the building and remain with their owners during the meeting.
Information provided courtesy of ADA.gov, U.S. Department of Justice, Civil Rights Division
For additional information, visit ADA Hospitality's Accessible Meetings, Events and Conferences Guide.




