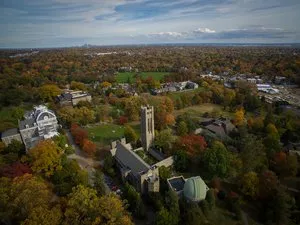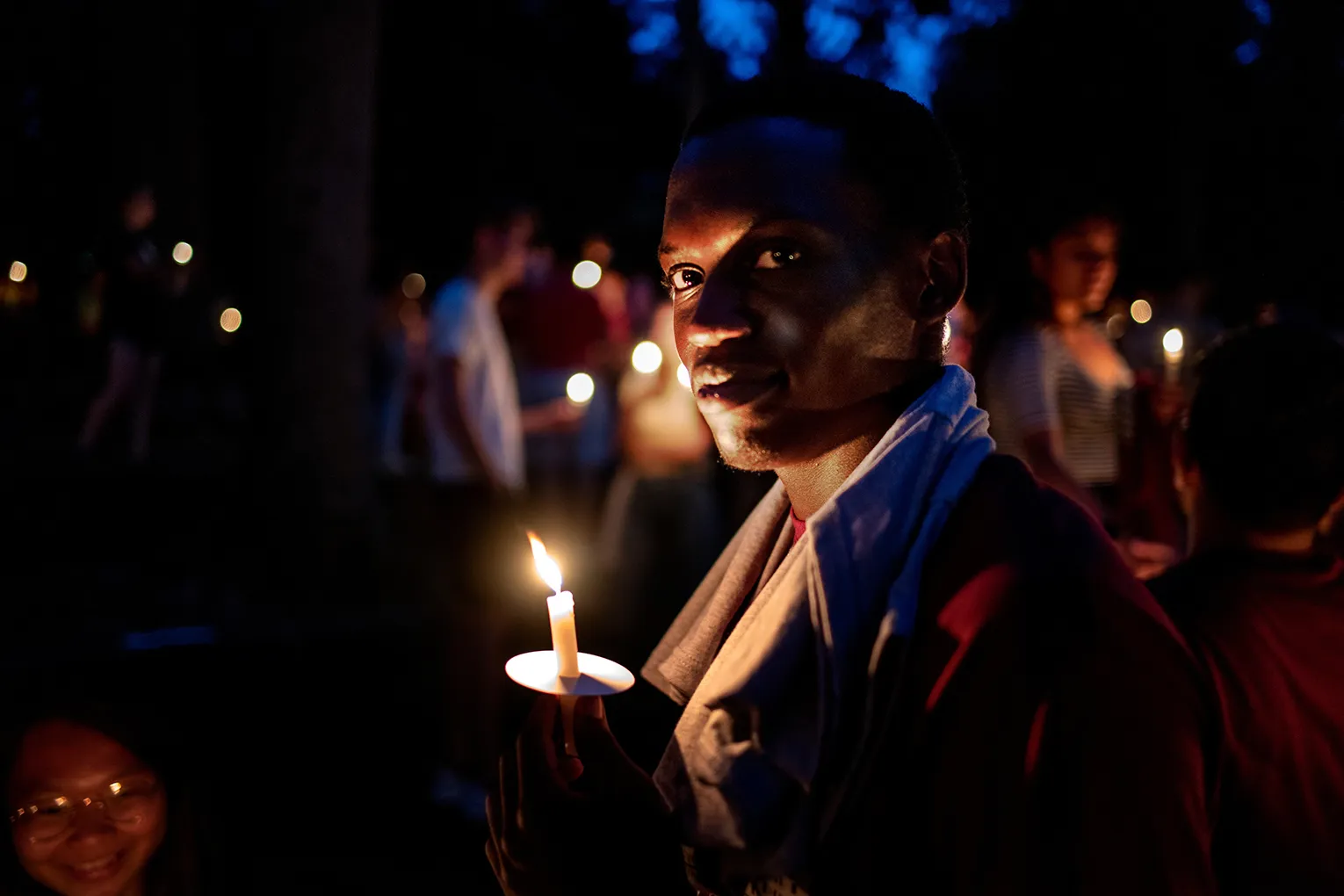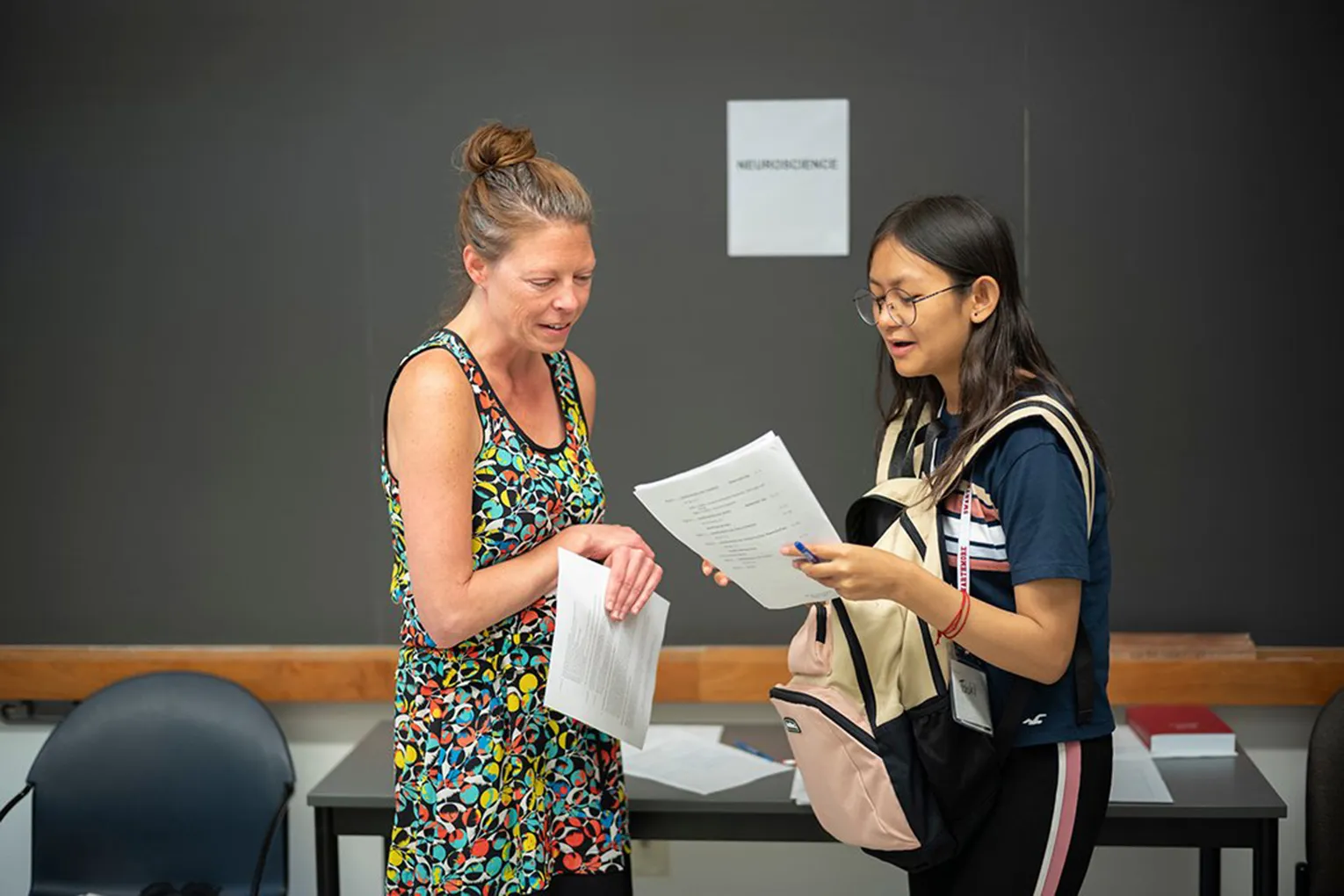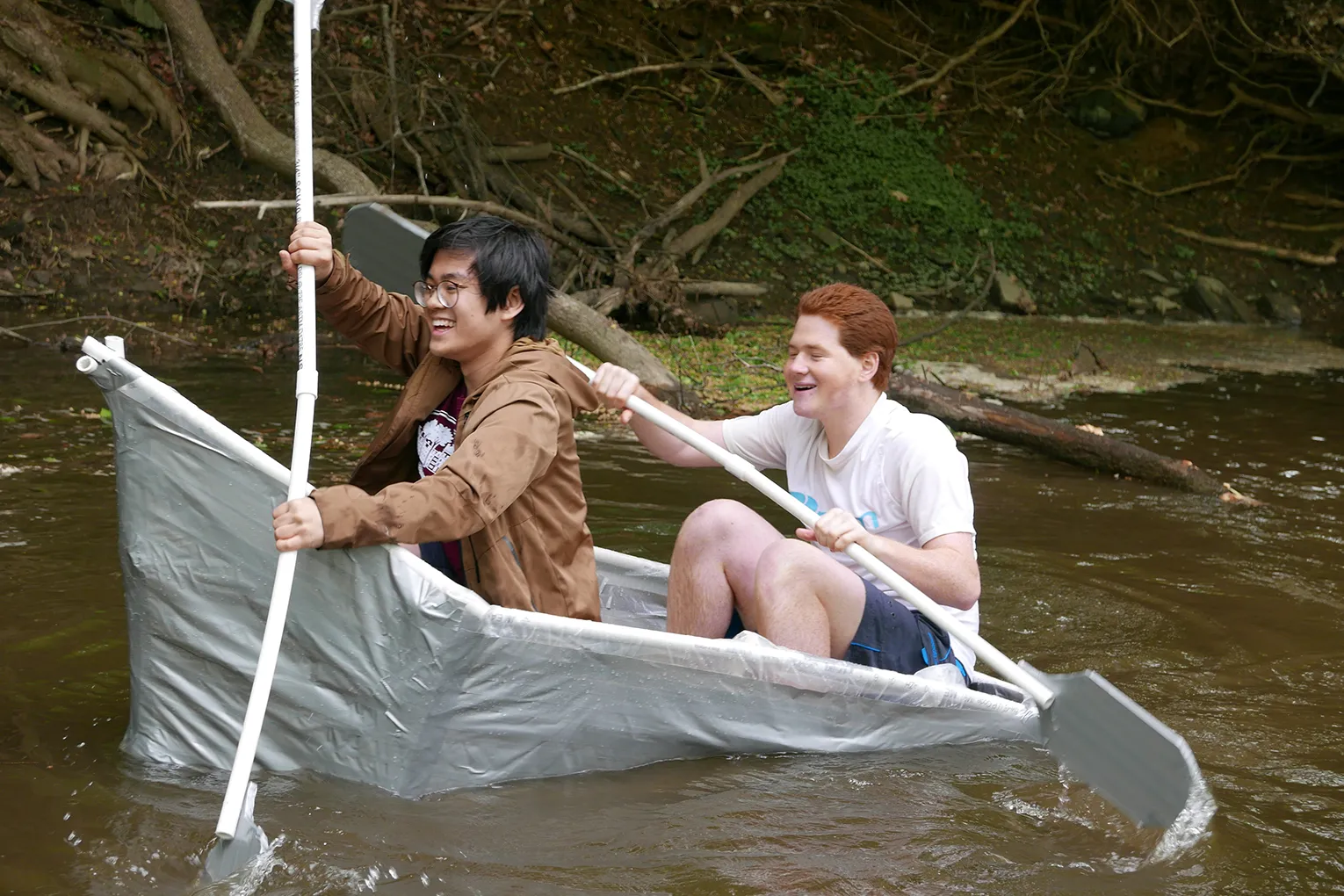Renew Campus Infrastructure to Achieve Strategic Goals
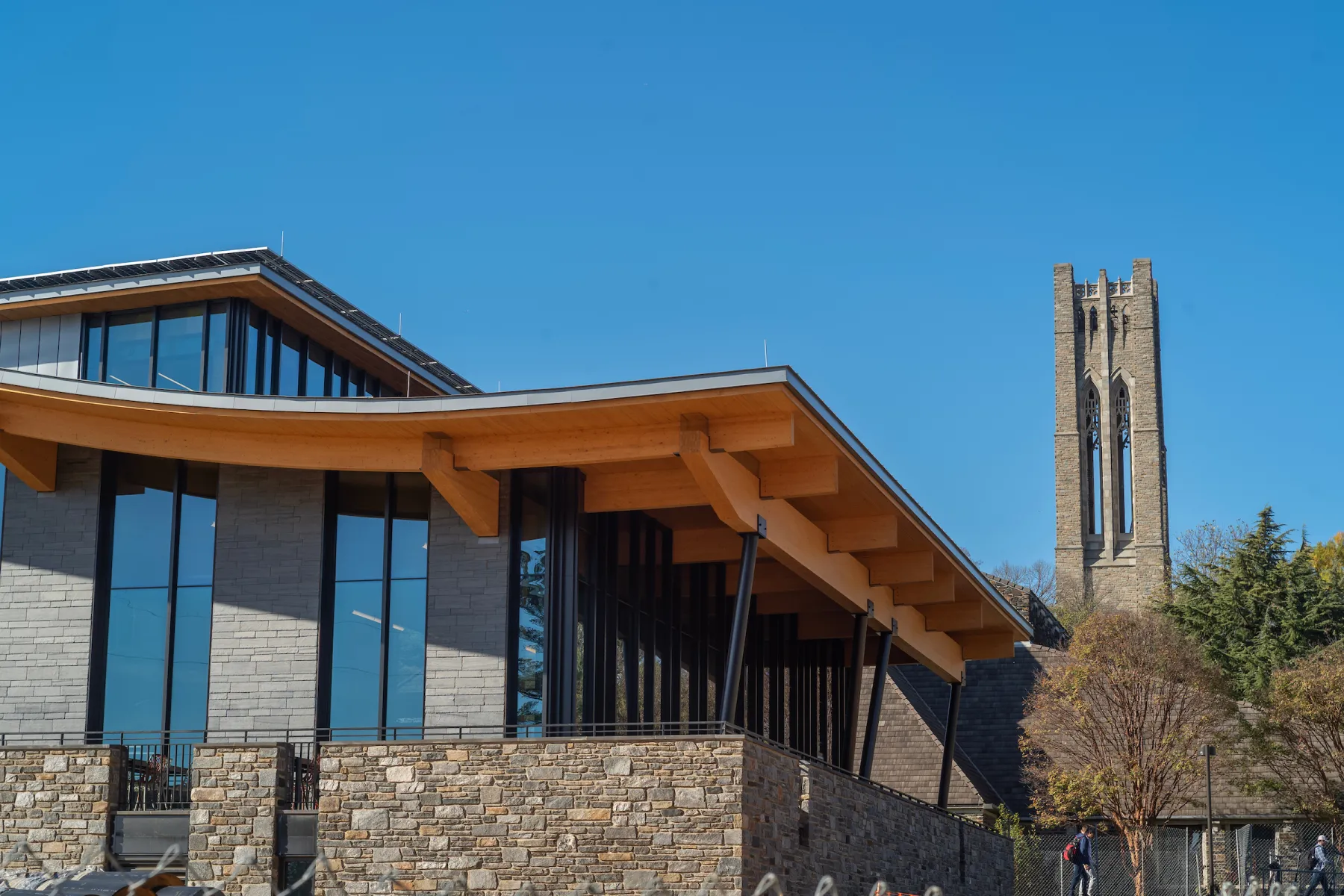
Jump to section: Renew the campus’ physical infrastructure | Undertake a comprehensive facilities campus master plan
We must continue to renew our campus’ physical infrastructure so that campus buildings and systems support the College’s vision. Since the release of the last strategic plan in 2011, the College either renovated or built several facilities, including the Matchbox, Whittier Hall, Palmer Pittenger and Roberts Apartments, the Lang Music Building, Maxine Frank Singer Hall, and the new Dining and Community Commons. These facilities have enhanced the student experience and the College’s academic enterprise. Campus renewal will remain an essential pillar of our strategic vision. It will support the objectives outlined above, advancing our liberal arts mission and building a cohesive and sustainable community.
Goal 4.1: Renew the campus’ physical infrastructure to ensure buildings and systems support the College’s strategic vision
The College’s efforts to renew our physical campus will continue in earnest. To Zero By Thirty-Five is the linchpin of our plan to achieve carbon neutrality by 2035. By 2025, Martin Hall will open as an interdisciplinary hub and the new home for the Computer Science and Film and Media Studies departments. Furthermore, we are actively planning to update our athletics and well-being facilities to benefit the entire community. These investments will enhance the experience of all Swarthmore students, faculty, and staff members.
- Complete the To Zero By Thirty-Five energy program and Zero Waste Plan to realize our carbon-neutral future.
- Upgrade campus facilities and living spaces to improve the quality of existing buildings, extend their life, and create environments that promote teaching and learning, health, wellness, sustainability, and community.
- Complete the renovation of Martin Hall as the new home for the Computer Science Department and the Film and Media Studies Department, creating a state-of-the-art media center, screening room, teaching labs, film production studio, and other spaces, allowing for new programming and interdisciplinary connections between students, faculty, and staff members.
- Replace the Lamb-Miller Field House and upgrade Cunningham Fields to accommodate varsity sports and opportunities for well-being for all community members.
Goal 4.2: Undertake a comprehensive facilities campus master plan
To fully realize the potential of Swarthmore Forward, we will develop a comprehensive campus master plan that will guide our investments in enhancing our physical infrastructure, making sure we use them effectively and efficiently in support of our strategic goals.
- Given the priorities resulting from this plan, we will conduct a comprehensive facilities master plan to understand how to use all of our spaces on campus more efficiently and to guide enhancements to facilities for performing arts, a reimagined McCabe Library and Clothier Hall, residence hall improvements, and a space that will allow us to expand child care options for our campus community members.
We will realize our strategic vision in the next decade when we complete, or are on the path to completing, these key capital projects and can intentionally implement a more efficient use of all campus buildings.
