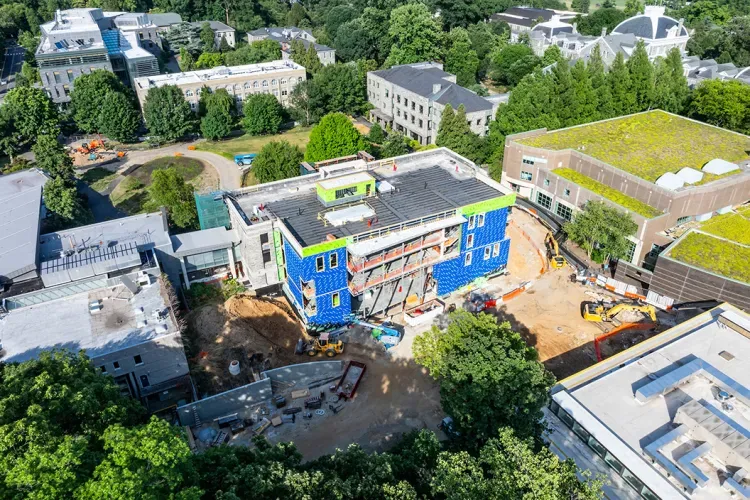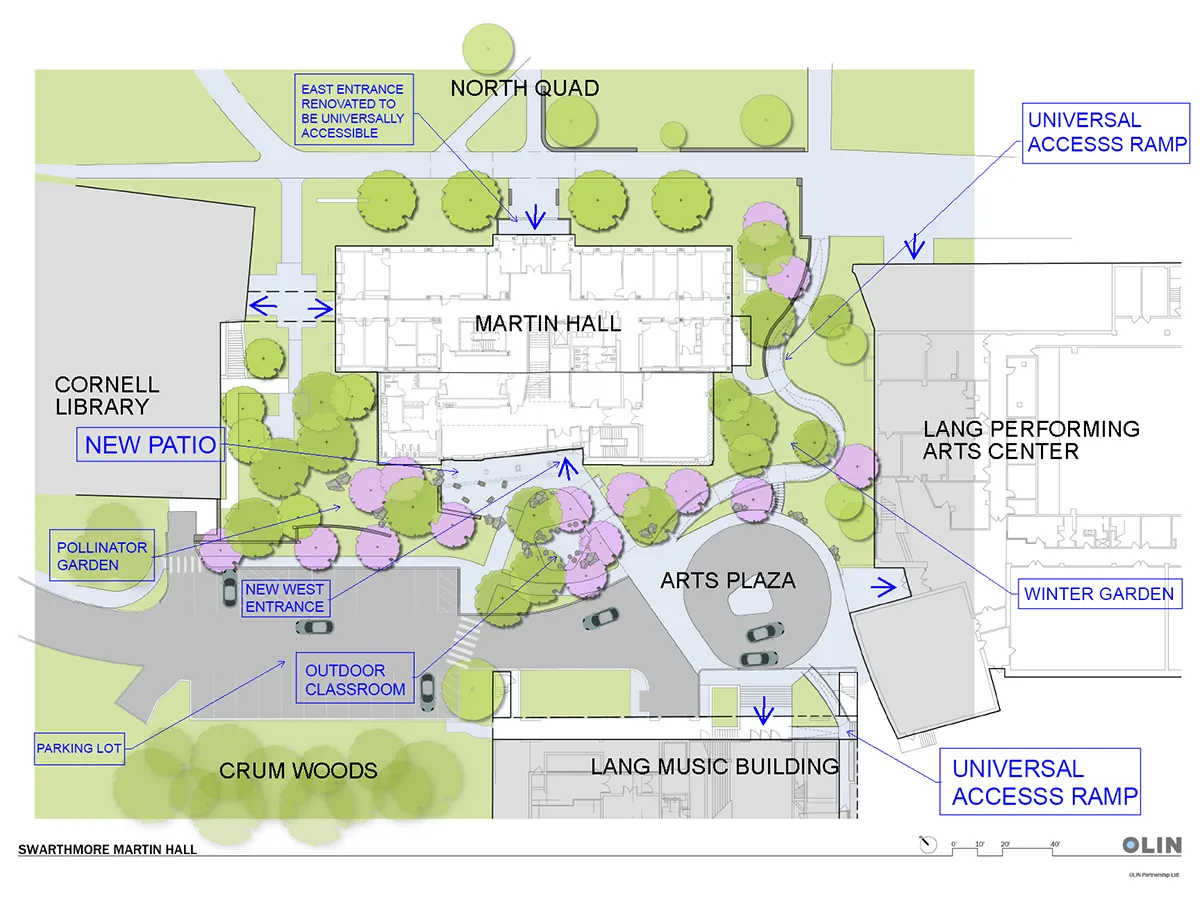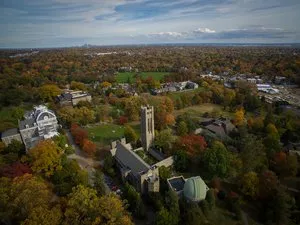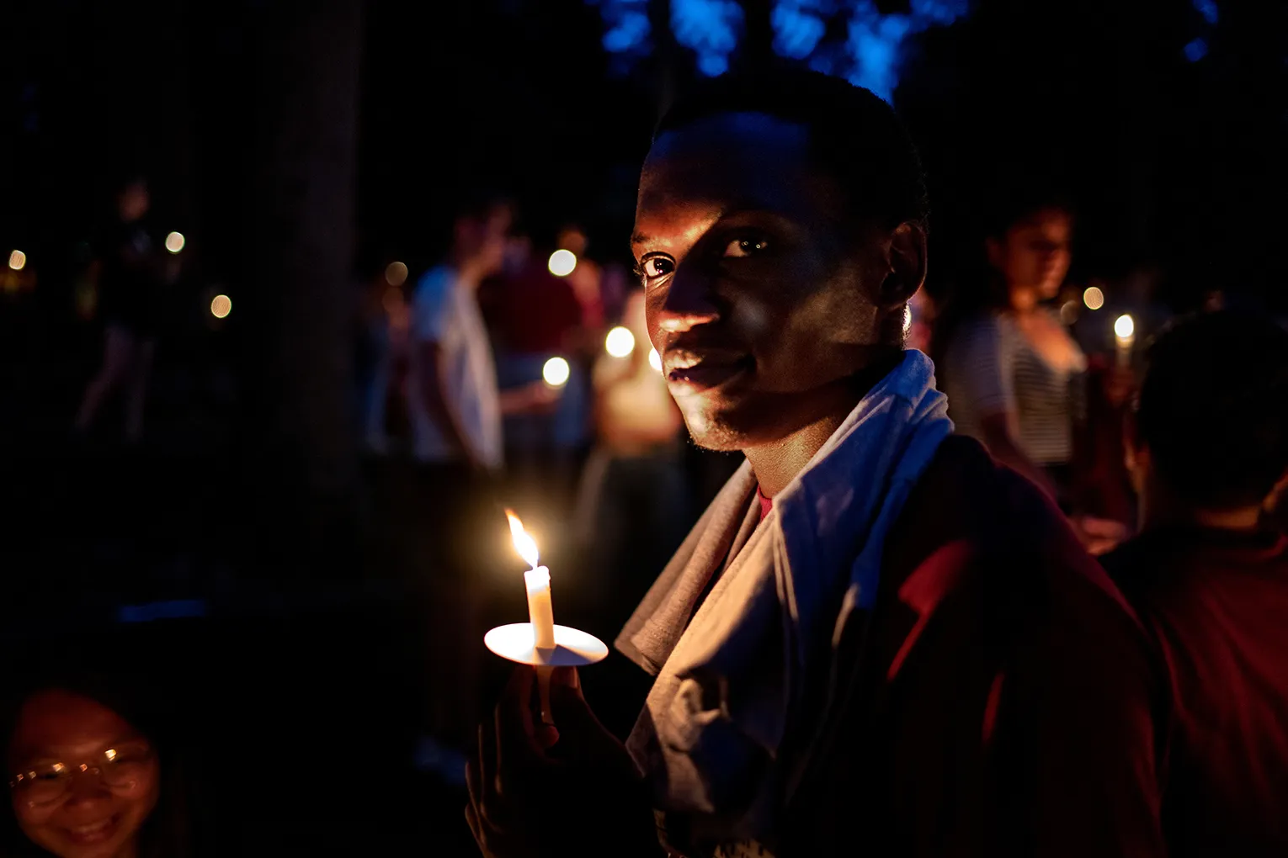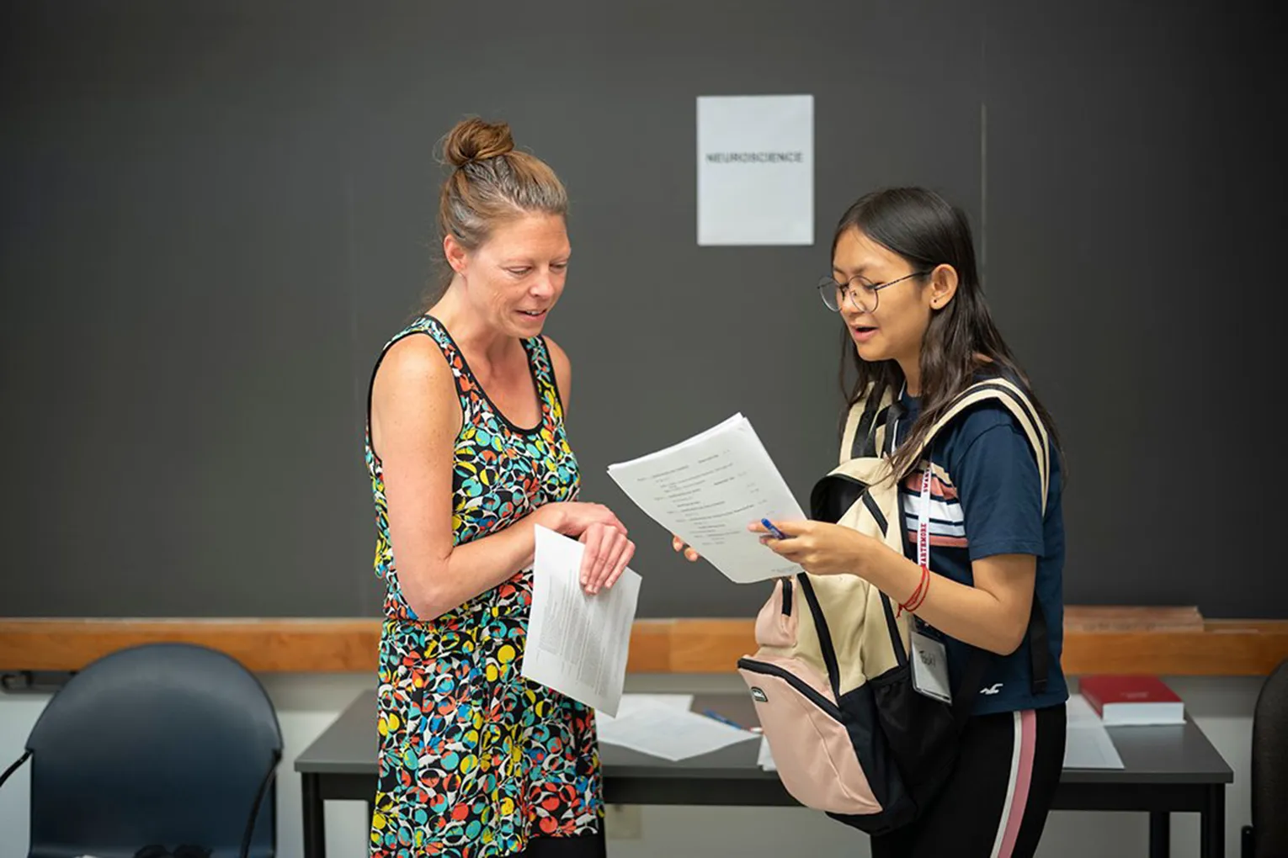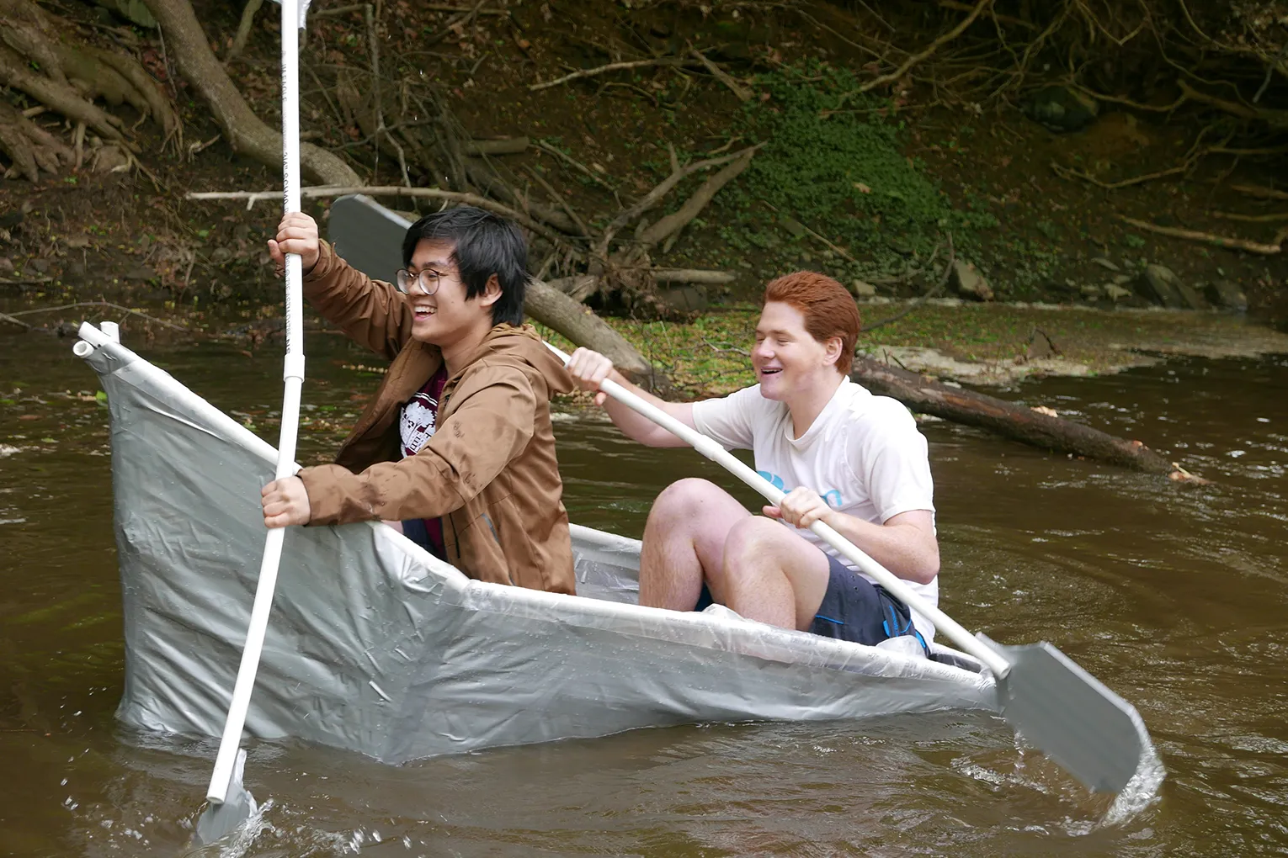Martin Hall Renovation
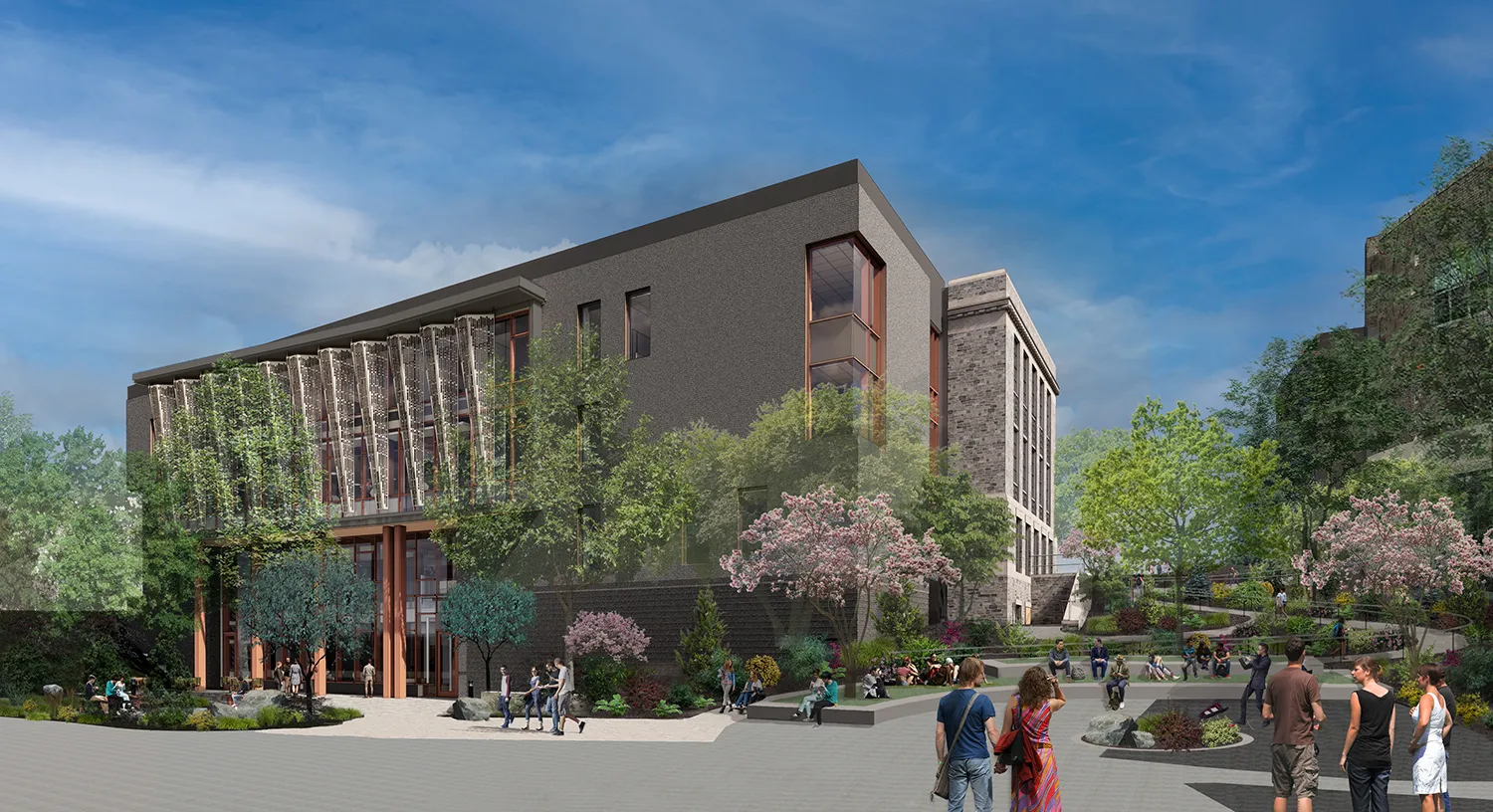
An interdisciplinary technological center and social space for our entire community, Martin Hall will support the curiosity, creativity, and innovation that are the hallmarks of a Swarthmore education.
At the heart of a liberal arts education is the opportunity to connect, collaborate, and innovate across disciplines, to spark new ideas in and beyond the classroom. The reimagined Martin Hall will provide a permanent home for the Film and Media Studies and Computer Science departments and the Media Center, and serve as a dynamic interdisciplinary technological space for our entire community.
Learn more about the departments relocating to Martin Hall.
Martin Hall Link List (Departments)
Excitement Building for Reimagined Martin Hall
Latest UpdateThe interdisciplinary technological center and social space, which will be home to the Film & Media Studies and Computer Science departments and the Media Center, is on track to reopen in Fall 2025.
Connect, Collaborate, and Innovate
The Arts Plaza will connect Martin Hall, Lang Performing Arts Center, and Lang Music Building. What is currently the rear of the building will become a stunning gathering space with soaring windows, abundant natural light, and access to a screening room and film production studio.
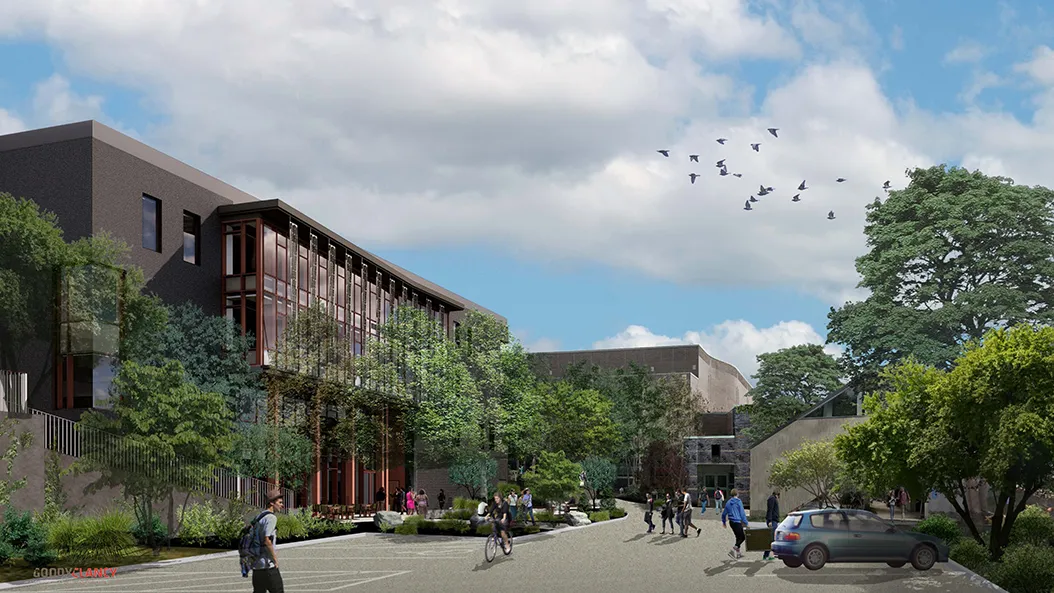
Connecting the arts and sciences, campus and nature, and the past and future of Swarthmore, Martin Hall will house vital campus resources — including a film production studio, screening room, editing suites, and new computer science classrooms — and connect to Lang Performing Arts Center (LPAC) and Lang Music Building through a vibrant outdoor plaza.
The Cutting Edge
As a hub for arts and technology on our campus, Martin Hall will draw together theater, film, and technological innovation to provide dynamic learning opportunities and rich programming for our campus and local community. Shared seating throughout the building will encourage spontaneous conversation and cross-departmental collaboration.
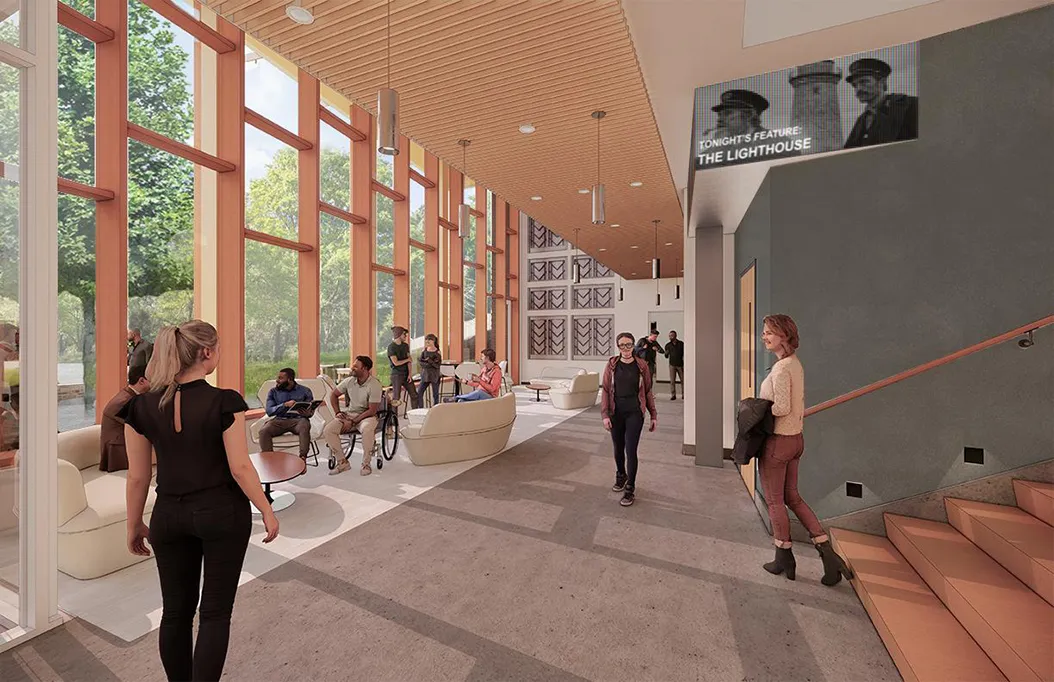
Highlights
- New home of the Film and Media Studies Department, the Computer Science Department, and the Media Center.
- 44-seat screening room designed for public programs as well as teaching and discussion.
- Film production studio equipped with green screen.
- Media gallery to display work by students and visiting artists for the public.
- Video and audio editing suites for students from all disciplines to use.
- Arts Plaza and outdoor gathering area.
- Five new Computer Science classrooms with U-shaped layouts and movable furniture for maximum flexibility.
- Department-specific “living rooms” will provide informal space to study, connect, and socialize.
With sustainability and historicity in mind, Martin’s renovation will preserve and restore the building’s historical front façade, and replace the back wing of the building with a new addition that honors the natural landscape of the Crum Woods and offers a bright and airy social space for students, faculty, and staff to gather.
The renovation will also allow easier access to and through the building by removing the front steps, and connect Martin to Swarthmore’s new geoexchange system through To Zero by Thirty-Five, the College’s bold and ambitious plan to achieve carbon neutrality by 2035.
Past, Present, Future
Martin’s renovation will retain the building’s historical front façade while making the entrance universally accessible. The back of the building will be transformed, with a new Arts Plaza and a bright, airy addition that honors the natural landscape of the Crum Woods.
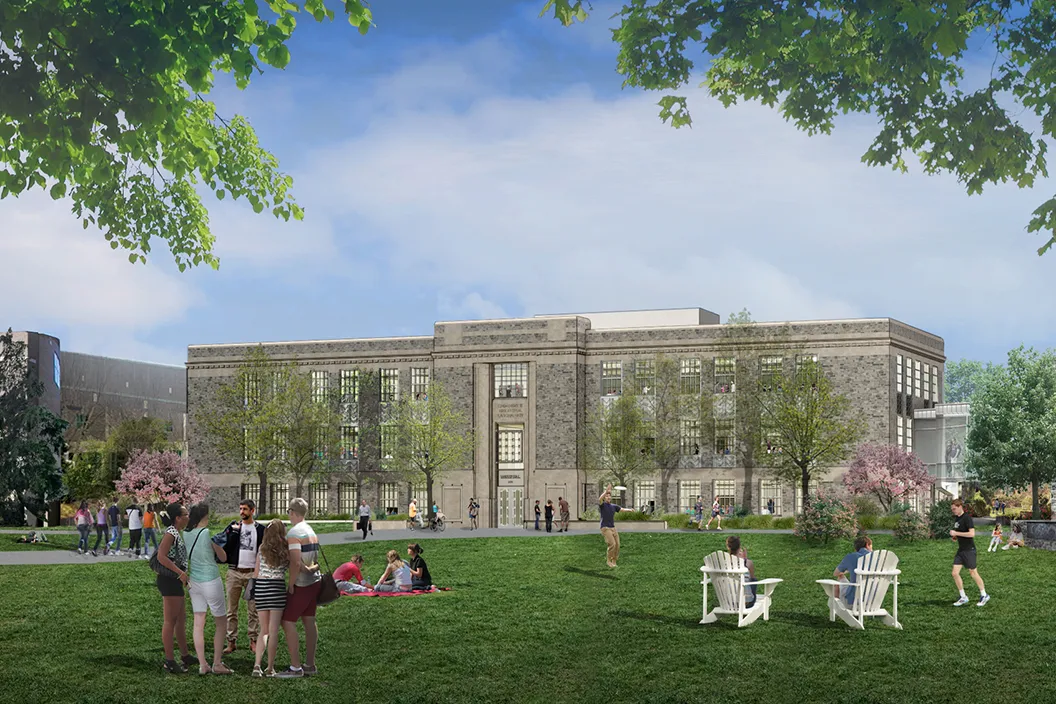
What's Inside
Explore what is in store for Martin Hall: from a production studio, to multimedia classrooms, to an array of informal spaces to study, connect, and socialize.
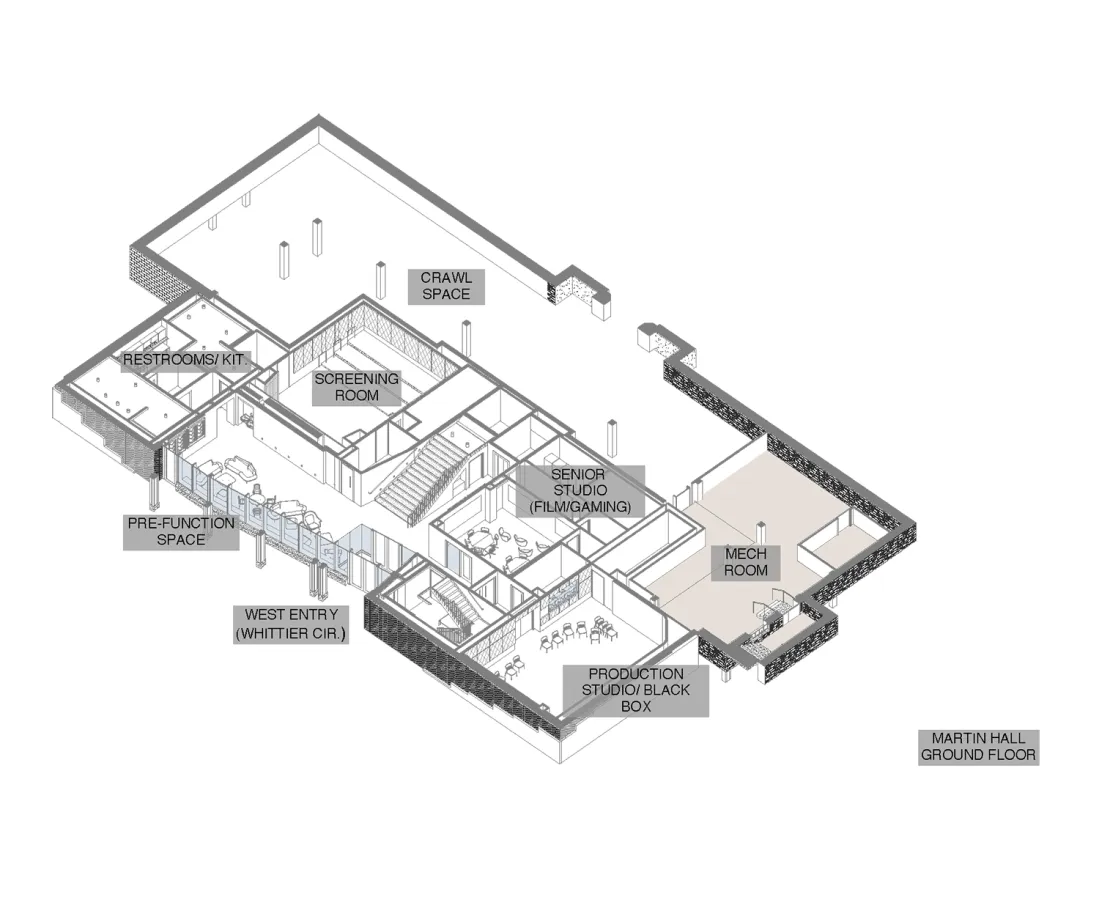
Site Plan & Grounds
Martin’s grounds will offer additional spaces for learning and gathering and the building will thoughtfully and accessibly integrate with the surrounding environment.
A significant portion of the renovation of Martin Hall will be funded through philanthropic contributions. Naming opportunities for individual spaces are available, and all gifts of $100,000 and above will be recognized in the building.
For more information, contact Associate Vice President of Advancement Renée Atkinson at ratkins1@swarthmore.edu or 610-328-8323.
