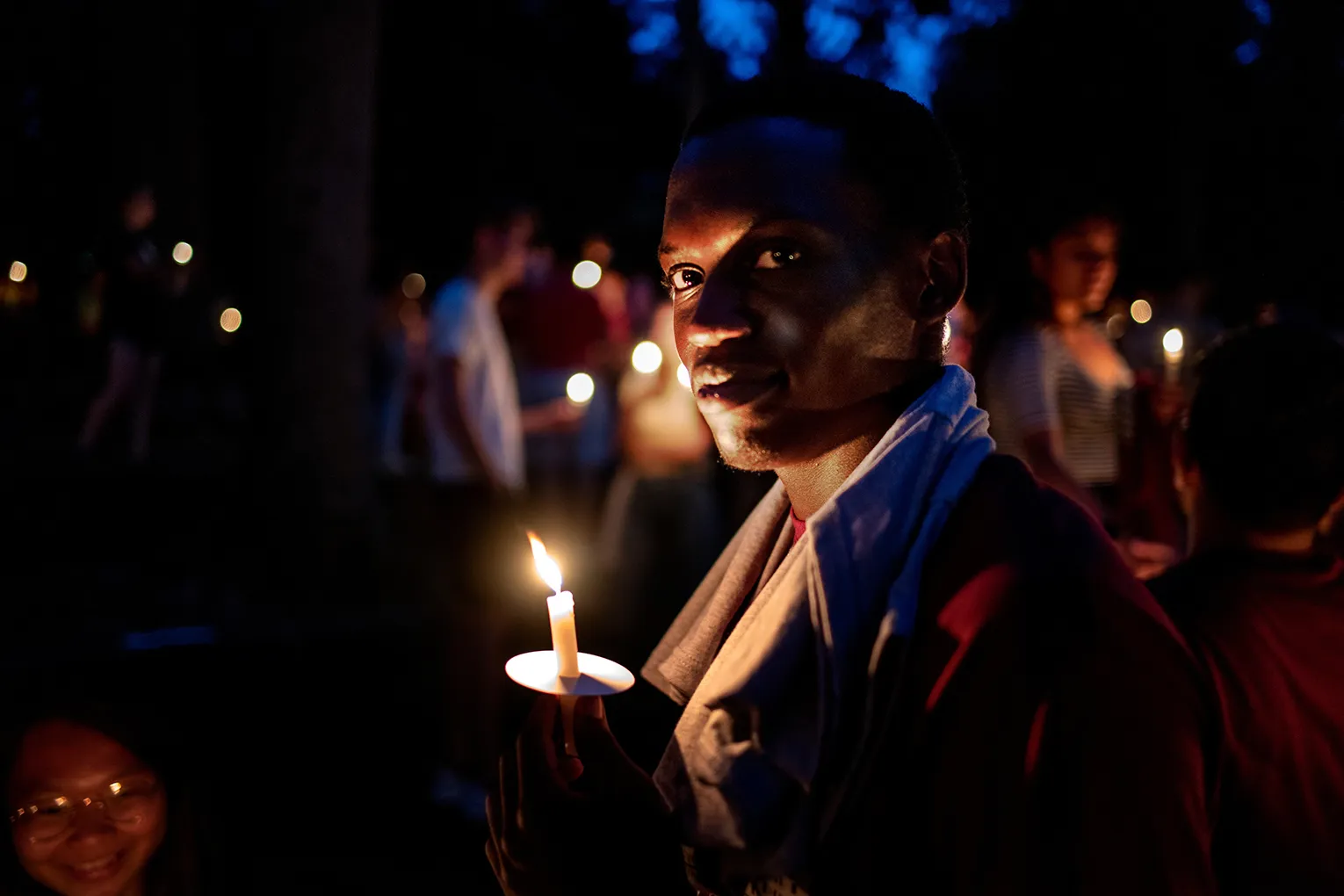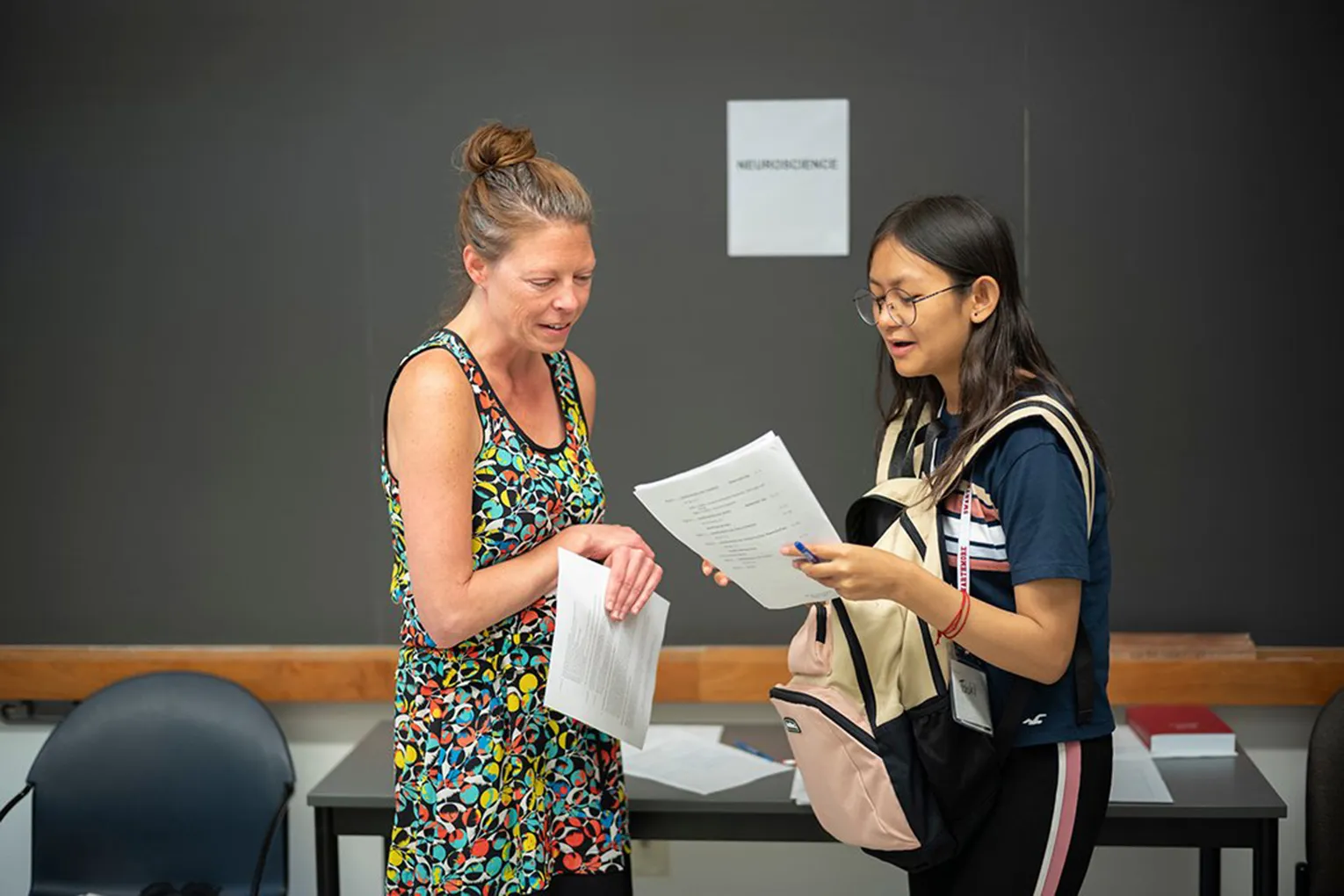Technical Specifications

Stage Dimensions
-
Proscenium opening is adjustable in width only by velour covered tormentor panels located downstage of act curtain.
-
Proscenium is created by 4 velour covered tormental panels on each side of the stage. Opening is adjustable by width only.
- Normal Proscenium Opening: 40' -0'
- Maximum Proscenium Opening: 55'-0"
- Fixed Proscenium Height: 19'-0"
- Maximum Proscenium Height: 29'-0"
- Stage Left to Stage Right Wall: 75'-0"
- Stage Deck to Tension Grid: 29'-0"
- Lip of Apron to Plaster Line: 7'-0"
- Plaster Line to Back Wall (Plaster Cyc): 31'-7"
- Plaster Line to Scrim/Traveler position 24'-1"
- Plaster Line to Winch Batten: 28'-8"
- Plaster Line to: #1 Legs: 3'-6"
- #2 Legs: 8'-3"
- #3 Legs: 13'-8"
- #4 Legs: 18'-0"
- Legs are at fixed positions upstage/downstage
- Stage Deck to Auditorium Floor: -3'-10"
Orchestra Pit
- Stage Floor to Orchestra Pit Floor: -8'-8"
- Maximum Width: 28'-0"
- Maximum Depth: 12'-0"
- Pit height is infinitely adjustable by a screw jack system.
Loading Dock
- Loading Door: 11'-0" H x 8'-0" W
- Trucks: One at a Time, up to 26' box trucks, prior notification recommended. Note: larger trucks may be accommodated with advance notice
- Loading Dock: At Tractor-Trailer Level
- Directions: There are three entrances to 500 College Ave. For deliveries, use the South Entrance identified here [PDF].
Dressing Rooms
- One small/solo dressing room
- One large/choral dressing room right by stage access
- Other options may be possible, please contact for further details
Tension Grid
- Height from Stage Deck: 29'-8"
- Center Line to SR Edge: 30'-0"
- Center Line to SL Edge: 30'-0"
- Plaster Line to Upstage Edge: 23'-0"
- Plaster Line to Downstage Edge: 37'-0"
- Grid is Marked out in 5' Sections
Fly System
- This is NOT a fly house
- House Curtain: Automated from SR Deck, traveler
- Type: Electric Winch Batten
- Capacity: 1500 lbs.
- Length: 60'-0"
- Location: 24'-6" Above Plaster Line
Seating Capacity
- Cinema Only: 302 Seats
- Pearson-Hall Theatre Only
- Proscenium Configuration: 32 Seats 3 plus 4 wheelchair accessible & 4 companion seating
- Thrust Configuration: 292 Seats
- Balcony Only: 71 Seats plus 1 Wheelchair Accessible Space
- Total Possible Seating Capacity
- Proscenium Configuration: 696 plus 5 wheelchair accessible and 4 companion seating
- Thrust: 665 plus 5 wheelchair accessible and 4 companion seating
- Please Note: The LPAC has no Box Office. Seats are numbered for possible ticketing
Stage Floor
- Stage floor is fir tongue and groove, sprung on sleepers
- We do not allow painting on stage or attachment to the stage floor
Wardrobe
- Location: LPAC Lower Level
- Access: Passenger Elevator
- Facilities: 2 Washers & 2 Dryers
- 2 steamers, 2 irons



