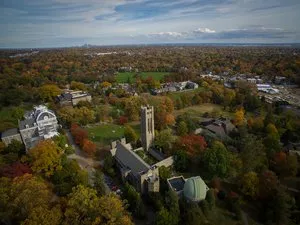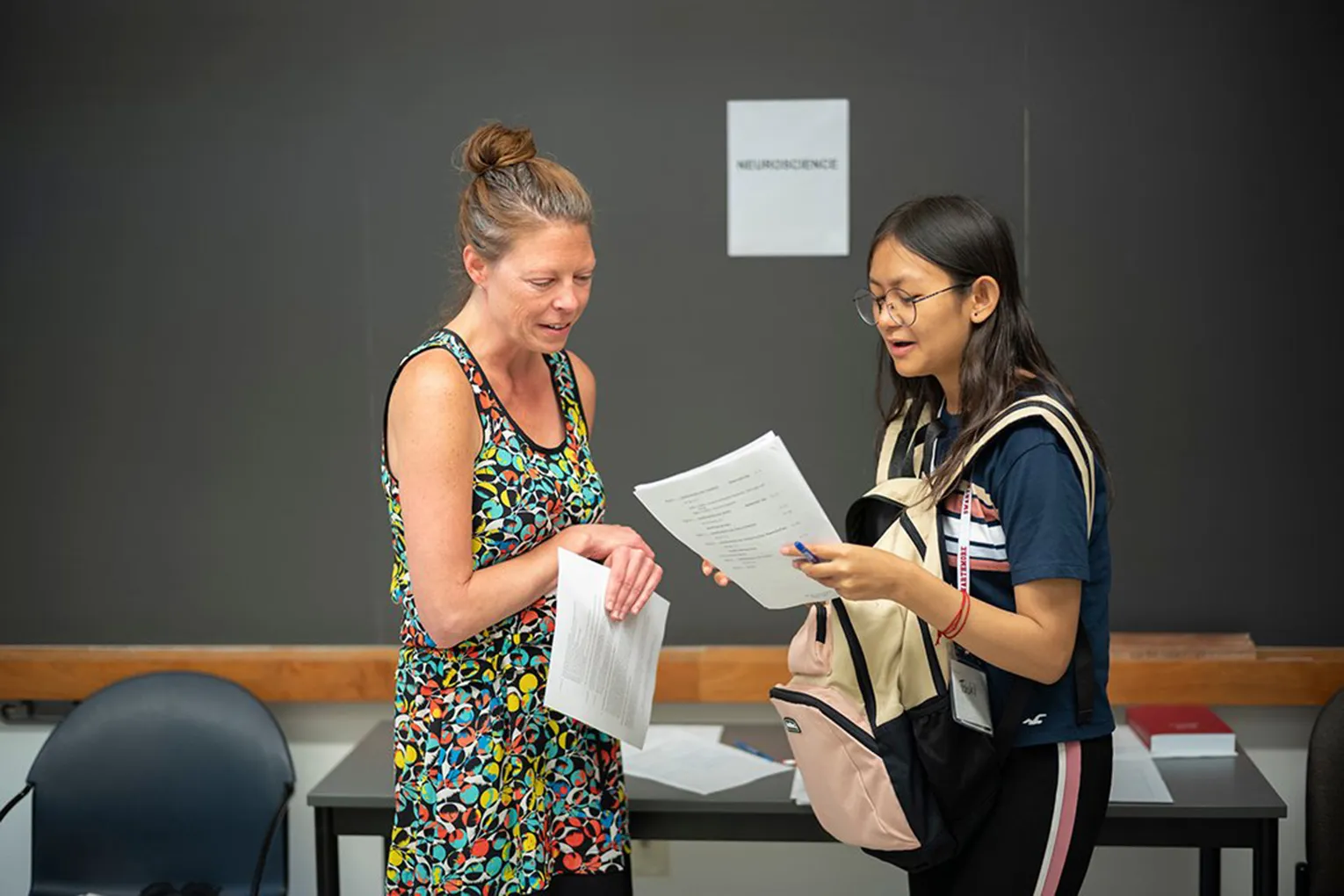Sustainability Features
Energy
- Passive Design & Envelope Optimization, which combine to put less demand on the HVAC systems by inviting solar gain in the winter, preventing solar gain in the summer, and retaining conditioned air through leak prevention and increased thermal insulation.
- Chilled beams, which offer significant energy savings over a traditional forced-air VAV system. The amount of air delivered to the spaces is reduced to meet the required ventilation levels and cooling is provided by the chilled beam coils within the room.
- Radiant floors in the Commons which, for tall, open spaces, provide occupant comfort where the occupants are located, as opposed to more energy-intensive forced air systems, which tend to stratify air in multi-story spaces.
- Heat recovery in the outdoor air unit which preconditions the incoming air with recovered heat from the outgoing exhaust air, to reduce the amount of energy needed to condition the incoming air.
- Heat recovery chiller in the main mechanical room reduces the load on the central plant’s heating and cooling equipment by rejecting excess heat from the chilled water system to the building’s heating hot water system, instead of rejecting that heat to the atmosphere as waste heat.
- Secondary laboratory exhaust fan in addition to the primary air exhaust fan. This secondary fan dilutes the contaminated laboratory exhaust air with fresh air which allows the primary exhaust fan to run less intensively, reducing energy consumption.
- Wet laboratory decommissioning switches, which allow for the wet labs to be “turned off” when not in use. This saves substantial energy as there are ventilation and exhaust air flow requirements in a laboratory space even when it is unoccupied.
- Utilization of campus-wide chilled water and hot water systems, which is more efficient than smaller-scale systems within individual buildings.
- Wind power offsets are purchased in proportion to campus-wide electrical power usage.
- Rainwater harvesting, storage, and usage, which reduces potable water consumption by using rainwater for water flushing of water closets.
- Low-flow faucets and shower heads, which reduce the amount of potable water used.
- Occupancy and vacancy sensors, which eliminates the lighting of empty rooms.
- Building Management System (BMS), which allows the College to dynamically schedule the HVAC equipment to maximize energy savings.
Water
- Rainwater harvesting, storage, and usage, which reduces potable water consumption by using rainwater for water flushing of water closets.
- Low-flow faucets and shower heads, which reduce the amount of potable water used.
Controls
- Occupancy and vacancy sensors, which eliminates the lighting of empty rooms.
- Building Management System (BMS), which allows the College to dynamically schedule the HVAC equipment to maximize energy savings.
Landscape
- Landscape design as teaching tool, whereby the various beds of the Project represent different natural ecologies of the Delaware Valley.
- Salvaged trees (trunks & root systems) to be repurposed as a Sensory Garden.
- Minimized turf areas require less mowing and maintenance.
- Native species improve the potential for long-term viability and support the mission of The Scott Arboretum to provide inspiration for local and regional horticulturalists and gardeners.
- Vegetated swales to filter storm water runoff from impervious asphalt paving on Whittier Place.
- Etched glazing to mitigate bird impacts is used where large glazed openings, or transparent corners of the building, might otherwise result in significant bird injuries or fatalities.
- Low emitting materials such as LEED v4 compliant paints, carpeting, and furniture.
- All wood used in the project is certified by the Forestry Stewardship Council (FSC), which promotes responsible management of the world’s forests.
- Sustainably manufactured furniture and finishes with recycled and recyclable content.
- Occupancy and vacancy sensors, which eliminates the lighting of empty rooms.
- Building Management System (BMS), which allows the College to dynamically schedule the HVAC equipment to maximize energy savings.
Materials
- Low emitting materials such as LEED v4 compliant paints, carpeting, and furniture.
- All wood used in the project is certified by the Forestry Stewardship Council, which promotes responsible management of the world’s forests.
- Sustainably manufactured furniture and finishes with recycled and recyclable content.
Waste and Recycling
- Construction waste management, which has diverted over 85% of materials from landfills, including 93% of the materials from the demolition of Papazian Hall. (May 2018)
- Concrete formwork for the basement level of the building was poured using reusable formwork known as “Peri Panels” instead of wood, which is often used once and discarded after each pour.
Indoor Environmental Quality
- Extensive exterior and interior glazing maximize daylight & views for 75% of occupants.
- Air filtration system to limit contaminants such as pollen and other particulates, to foster occupant health & well-being.



