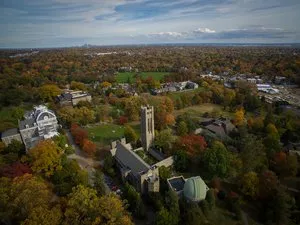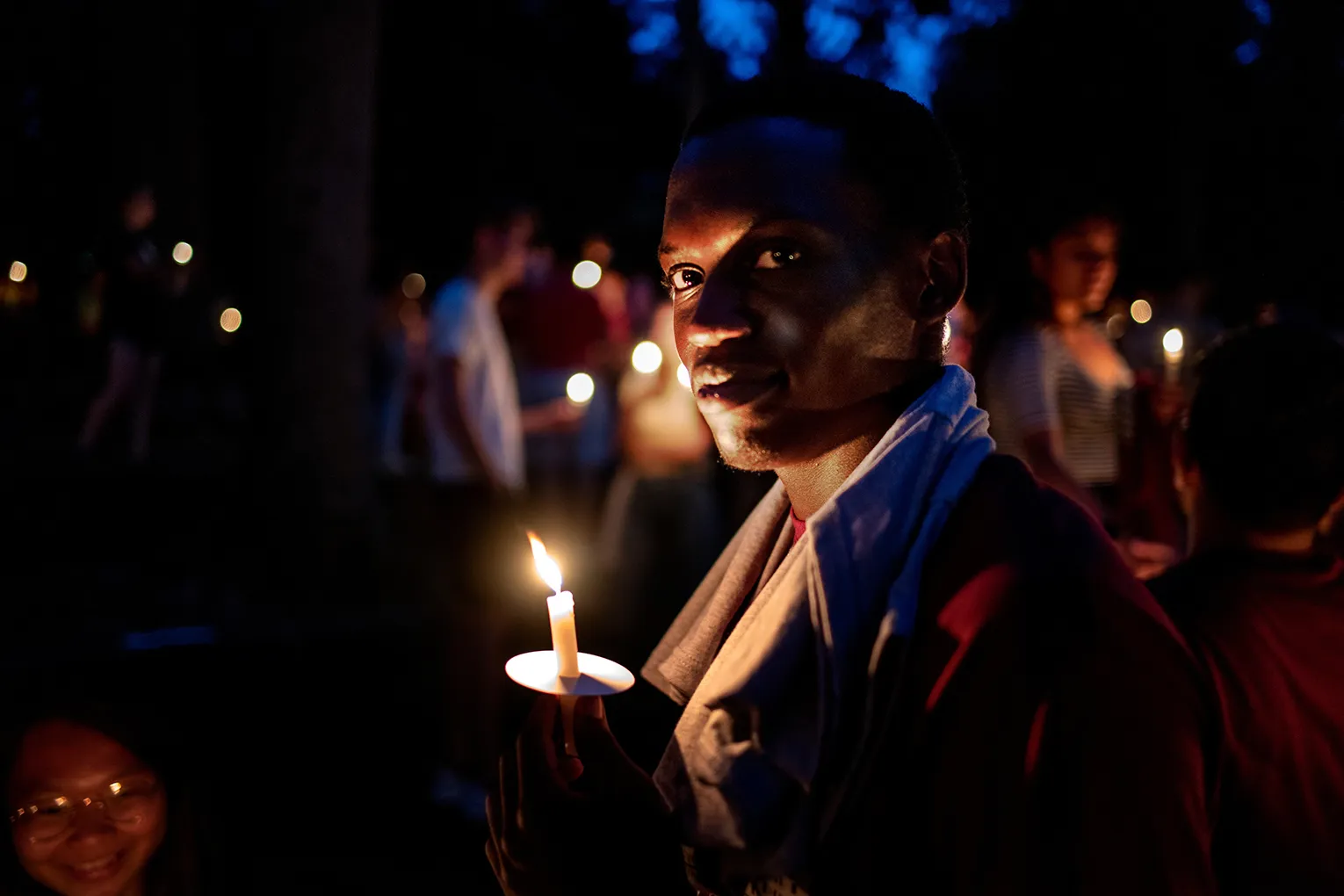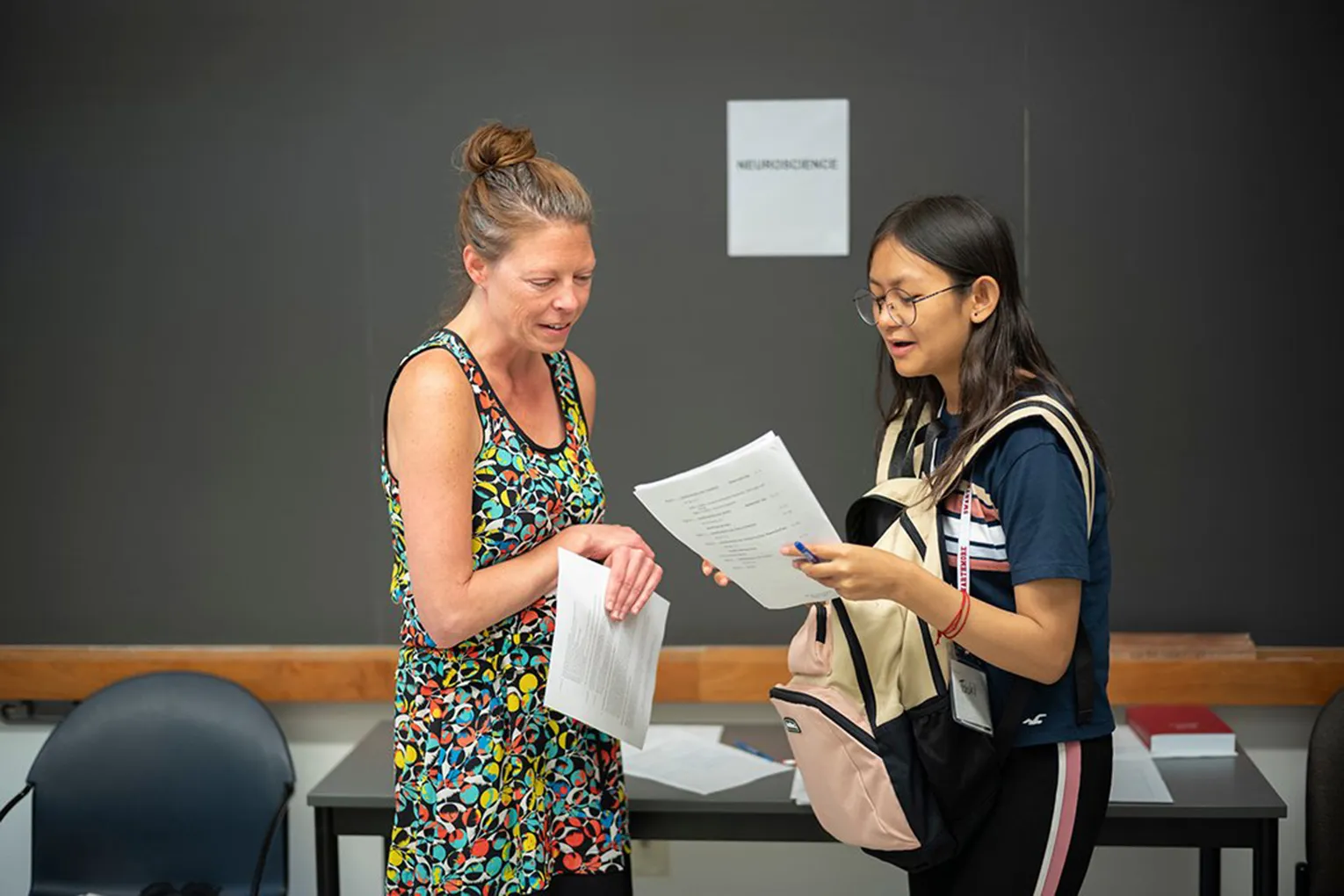Q&A
Overview | Academic Spaces | Sustainability | Parking | Swarthmore Friends Meeting | Additional Questions
Overview
Why is Swarthmore embarking on building Maxine Frank Singer '52 Hall?
Enrollments in biology, engineering, and psychology have increased significantly in recent years and are projected to continue to rise. The three departments have each outgrown their space, respectively, in Martin Biological Laboratory, Hicks Hall, and Papazian Hall. Despite periodic capital investments in the existing buildings, all three departments need new space to meet their curricular needs and the research interests of the faculty.
In addition to providing expanded, modern space for biology, engineering, and psychology, Singer Hall– planned as a model for environmentally intelligent construction practices — will support the campus community by strengthening interdisciplinary connections between academic departments across the curriculum through the addition of flexible classrooms, additional indoor and outdoor common space, and enhanced pedagogical experiences linked to environmental sustainability.
What is the construction schedule?
Construction of Singer Hall began in June 2017. Singer Hall will be completed in two phases. The first phase will be occupied in Summer 2019 and the second phase will be occupied in Summer 2020.
Academic Spaces
What’s involved in demolishing Papazian and Hicks Halls?
The sequence for demolition includes architectural salvage, removal of any hazardous materials, deconstruction of mechanical, electrical, and plumbing systems, and finally deconstruction of the building structure. The buildings will be demolished using mechanical equipment, not a wrecking ball or wrecking crane. Debris from the demolition will be piled inside the building footprint and then removed from the site.
Some of the stone from Papazian Hall will be salvaged and repurposed for site features in the Nason Garden. The exterior stone from Hicks Hall will be saved and stockpiled for future reuse. Papazian Hall was demolished in Summer 2017 and Hicks Hall will be demolished in Summer 2019.
What will happen to the murals in Hicks Hall?
James Egleson '29 painted the frescoes – murals on the wall surface – in 1938 and said they are meant to “depict conditions and concepts out of the life of our times in America.” The murals were removed in summer 2018 and will be reinstalled on campus in Old Tarble, where the Art and Art History Department maintains studios for drawing and printmaking. The murals will be installed in fall/winter 2019-20 and conservation/restoration will then be completed. Small portions of the murals which cannot be reinstalled will be retained as samples for teaching and close study by students.
How is Singer Hall related to whittier hall, the new academic building behind the Lang Center on Whittier Place?
Whittier Hall serves as a temporary home for the Psychology Department and a portion of the Engineering Department, which vacated Papazian Hall in summer 2017. When Singer Hall is complete, Whittier Hall will be repurposed to provide studio and seminar space for the Department of Art and Art History. Renovations of Whittier Hall are planned to begin in fall 2020 and be completed by summer 2021.
What impact is expected on classes and events at the College?
No changes are planned to classes and events. Classes will continue to be scheduled in nearby buildings and dates for events have not changed. Measures will be taken to minimize the impact of noise, vibration, dust, and disruption, including careful scheduling of impactful activities on off-hours and coordinating with events staff across the College to assure that the construction team has a full understanding of the potential impacts so options to minimize disruption can be explored whenever possible. Monthly, bi-weekly, and, at times, daily updates will be issued to the community. Please direct questions and concerns to bep@swarthmore.edu.
Sustainability
How does Singer Hall reflect the College’s commitment to environmental sustainability?
In 2014, the Board of Managers committed up to $12 million to make Singer Hall a model for environmentally intelligent construction practices. The project incorporates high-performance systems for heating, ventilation, and air conditioning, including chilled beams for ventilation in lab spaces and radiant flooring in the Commons. Stormwater management features include a cistern to collect rainwater from the roof, below-grade infiltration and retention beds, and a landscape design which emphasizes native species and regional plant typologies. The building’s exterior is designed to reduce heat from the sun on the south façade and to take advantage of natural light on the west, north, and east facades, maximizing the amount of light brought into the building.
Environmentally-responsible material selections for the building and its interior include natural, minimally-processed, recycled, and recyclable materials. A construction waste management program maximizes diversion of construction materials from the waste material generated by the project.
How have the sustainability plans for the heating system evolved?
The heating system for the building was originally conceived as a stand-alone system. A ground-source heat exchange system (geothermal system) was designed to provide energy-efficient and low-carbon heating for the building. While Singer Hall was under design, the College undertook a separate, more holistic, review of the campus steam heating system. One conclusion of that study was that a system based on low-temperature hot-water (rather than geothermal or steam) would provide the sustainability benefits sought in Singer Hall while enabling the College to embark on a more comprehensive energy strategy. The design of Singer Hall was altered to incorporate the hot-water system, which is now operational. The system will be expanded to serve Pearson Hall in 2019 and Lang Music Building in 2020. The future renovation and repurposing of Martin Biological Laboratory, following relocation of the Department of Biology to Singer Hall, will also utilize the hot-water system.
How will the building and the landscape support the College’s pedagogical goals?
Metering of the building’s energy and water systems will allow real-time monitoring and data visualization as a tool for learning. Groundwater probe locations will allow periodic assessment of the aquifer to support understanding of the impact of stormwater management systems.
Informational signs in the gardens around the building will provide information about the four regional typologies represented in the landscape design. A landscape feature utilizing stumps and root systems from trees removed from the site will provide for a hands-on educational experience about the structure of trees.
How was the configuration of Singer hall determined?
The configuration of Singer Hall was influenced by several factors, including programmatic adjacency, mechanical and plumbing infrastructure, a desire to minimize the footprint of the building, service and pedestrian access, the architectural context of the surrounding buildings, and the goal of minimizing the need for temporary space to house departments displaced by construction. The resulting design successfully addresses these goals. While this plan is optimal for these reasons, several mature trees needed to be removed.
How is the loss of dedicated trees at singer hall being addressed?
Planting trees in honor of people and special events has a long and rich tradition at Swarthmore College and the Scott Arboretum. The trees that were slated for removal to prepare Singer Hall for construction included 12 dedicated trees, many of which were planted to honor longtime members of the College community, including alumni. One of those trees is a strong candidate for transplantation elsewhere on campus. Family members and donors of the other dedicated trees will have the option of rededicating an existing tree on campus or to dedicate a new tree planned for the site closer to the project's completion in 2020.
Parking
What is the impact on parking for faculty, staff, and students?
Student parking has been consolidated in the Cunningham Fields South Parking Lot, except for the remote parking lot at Mary Lyon 4 Residence Hall. As a result, previously designated parking for students in the core of campus has been reallocated to faculty and staff. Portions of the DuPont and Water Tower parking lots are reserved for contractor use to support Singer Hall, but over 90% of the daily workforce parks remotely and is shuttled to and from campus each work day. When the project is complete, contractor-designated parking will revert to faculty and staff use.
What is the impact on visitor parking? Accessible parking?
Visitor parking and accessible parking are maintained to the greatest possible degree. There are occasional temporary closures required for construction, but no long-term closures planned for the remainder of construction.
Where will the construction contractors park their vehicles?
Construction parking on campus are limited to designated spaces in the DuPont parking lot, which is reserved for management staff and shuttle buses. Most construction workers park remotely at the Springfield Mall and shuttle vehicles transport them to campus at the beginning and end of their shifts, typically 7 a.m. and 3:30 p.m. There is congestion on Whittier Place at these times of the day, as the number of workers requires several shuttles. Contractors are prohibited from parking on Elm Avenue in the vicinity of Whittier Place, as the full width of the street is needed for the turning radius of large tractor-trailers.
Contractors have food service and portable restrooms within the construction area.
Swarthmore Friends Meeting
How will construction affect access to Swarthmore Friends Meeting and to the campus?
Whittier Place continues to be an important entry point to campus for drivers and pedestrians. A new crosswalk at the intersection of Elm Avenue and Whittier Place, and a new sidewalk on the south side of Whittier Place, provides pedestrian access to the campus and Swarthmore Friends Meeting.
How will Swarthmore Friends Meeting be affected and what is being done to minimize the impact of the project?
The project team has held several meetings with the Swarthmore Friends Meeting administrators, including administrative staff of the Nursery Day School. Close communication and coordination with the Meeting’s liaison group helps ensure good communication and that the Meeting’s concerns are promptly addressed.
The construction team is sensitive to the potential safety and traffic issues associated with the Meeting and nursery school. An 8’ high chain-link fence separates construction activities from Meeting and nursery school operations.
Singer Hall includes improvements in traffic/parking and building infrastructure for Swarthmore Friends Meeting. Ten parking spaces in the center of the new loop road have been assigned to the Meeting, providing staff/visitor parking closer to the building than the existing parking in the Whittier Lot. Separate projects funded by the College have upgraded the heating systems in both the meetinghouse and Whittier House, and central air conditioning has been installed in the main meeting room of the meetinghouse.
Additional Questions
What steps are being taken to limit the effect of construction on an event I am planning, or one I am planning to attend?
The project team publishes regular updates to the community throughout the construction process. For more information, or if you have a detailed question, please contact the Singer Hall team by writing to bep@swarthmore.edu.
What is the status of Kyle House?
Kyle House has been taken out of service as a student residence for the duration of Singer Hall. The student beds lost are offset by additional bed created by the construction of PPR Apartments, which opened in August 2017. Kyle House will serve as a field office for Skanska, the firm managing construction of Singer Hall, through summer 2020. At that time, Kyle House will be restored as a student residence.
The driveway in front of Kyle House has been widened to serve as a construction vehicle entrance. This temporary entrance, in addition to the North Entrance on Whittier Place, is required due to the combination of union-affiliated and merit-shop contractors working on Singer Hall. At the conclusion of the project, the driveway will be restored to its prior narrower width.
What measures are planned to limit the impact of noise and dust?
Mitigation measures include scheduling of major noise-producing activities at times when they will be least disruptive and using sprayed water and dampening materials to limit dust creation. Dusty materials from demolition activities are promptly removed from the site. The construction fence is covered with windscreen fabric to help control blowing and drifting dust. Regular street cleaning on Whittier Place helps control dust, dirt, and mud from construction vehicles.
What measures will be implemented to minimize disruption to traffic during construction?
The project team has been and will continue to be in frequent communication with various campus constituencies throughout the construction process. Traffic on Whittier Place is managed by the construction team, with support from Public Safety when needed. Emergency vehicles are able to access the campus at all times.
Why were the stone gates at the North Entrance removed?
The stone gates were removed and placed in storage for the duration of the Singer Hall project to avoid potential damage due to construction vehicles. The gates will be reinstalled at the conclusion of the project.
Who can I contact with questions or concerns about the Singer Hall project?
Please direct any questions or concerns to bep@swarthmore.edu. All messages received will be answered in a timely manner by a member of the project team. Questions and concerns may also be addressed to Jan Semler, director of capital planning and project management, at (610) 328-8660.



