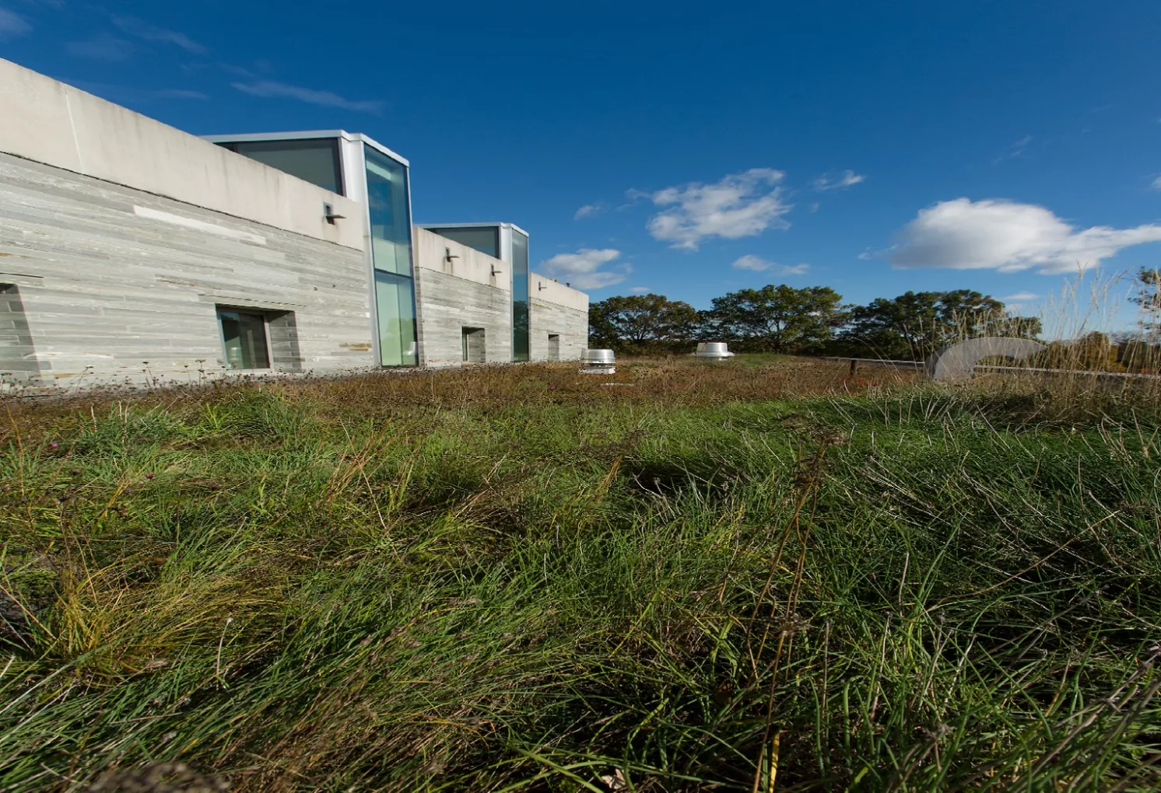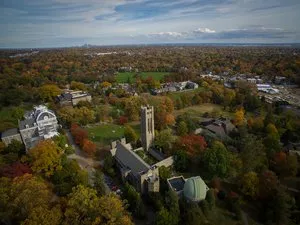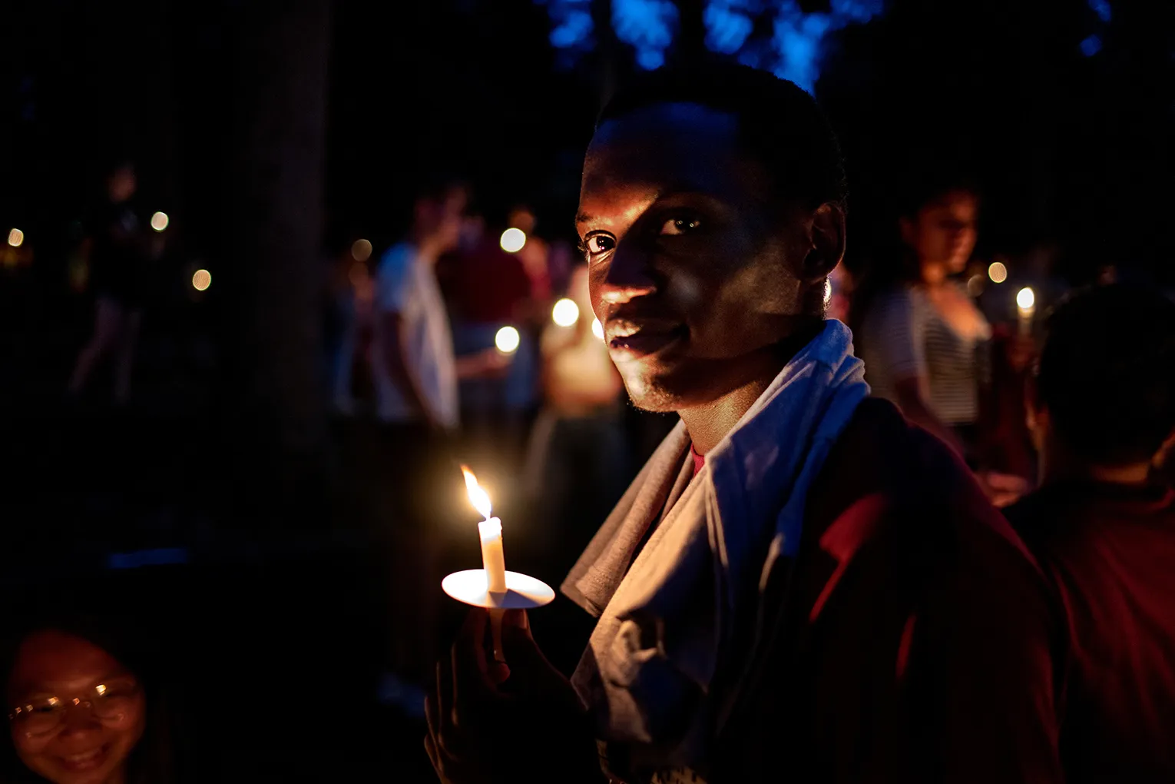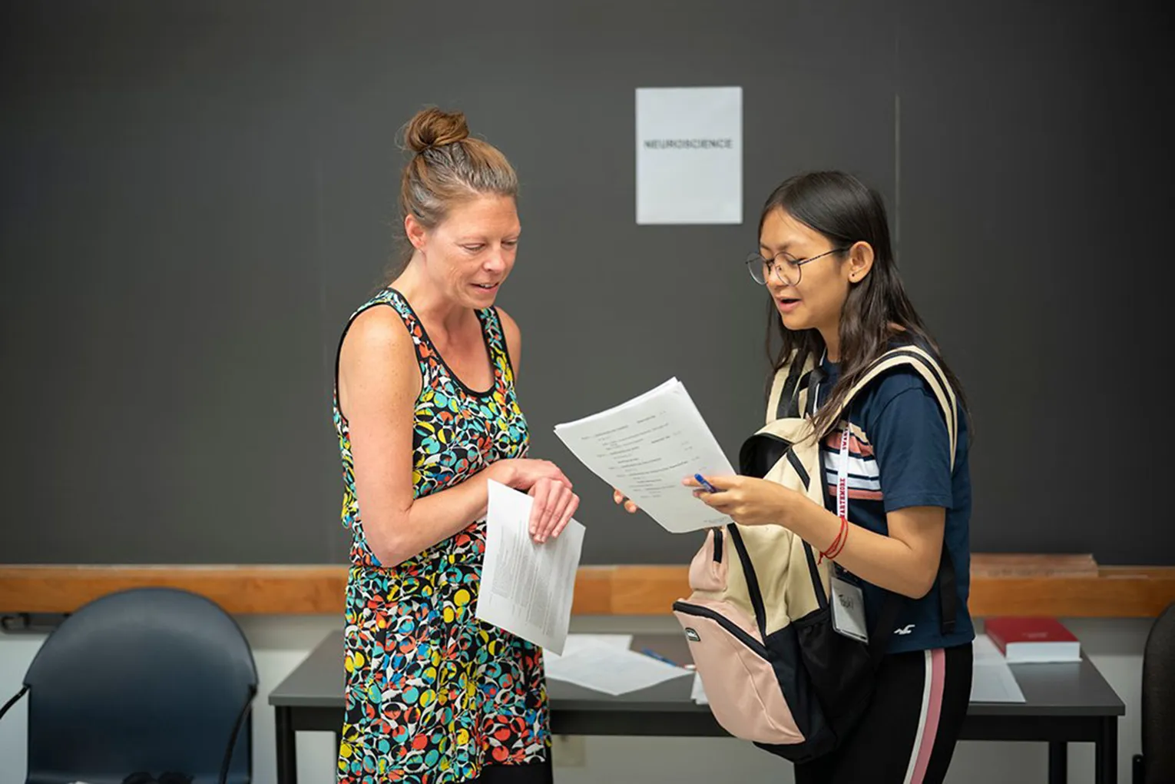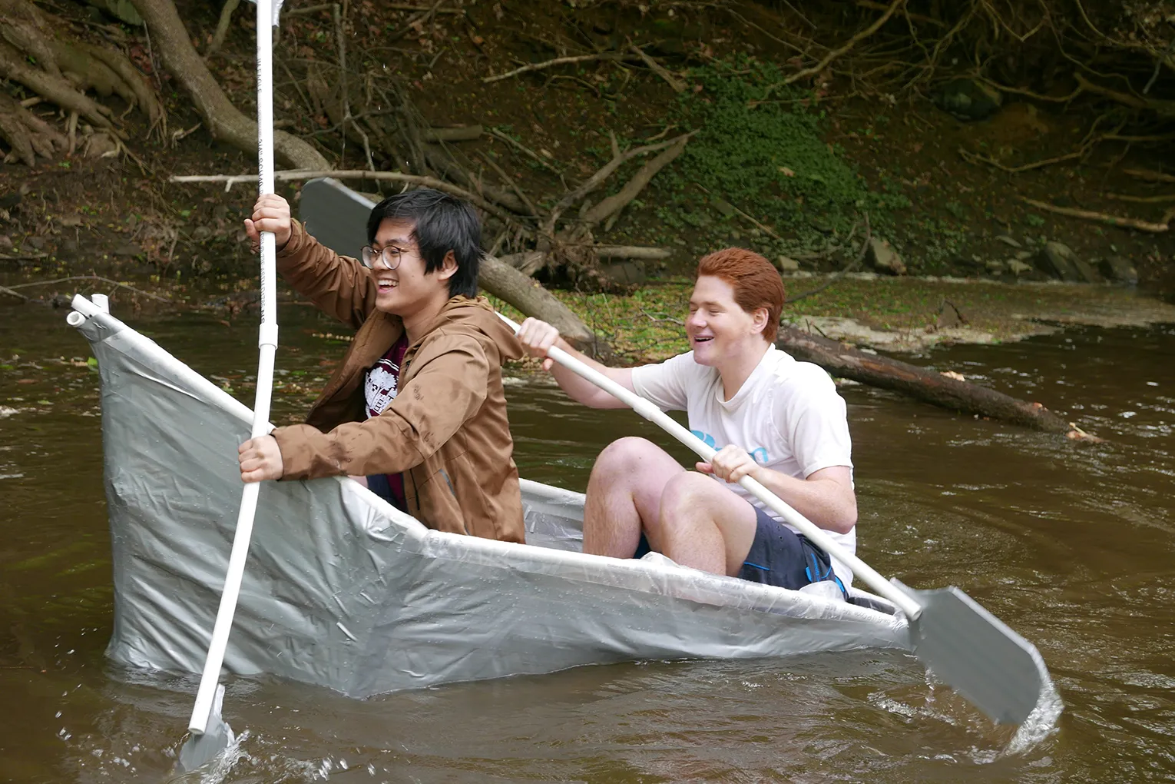- Sustainable Building Certification Standards
For all new construction and renovation projects, the College requires compliance with Swarthmore’s Design Standards and Guidelines and the accompanying Environmental Sustainability Framework.
In addition, the College has used third-party certification standards to benchmark our sustainable design and construction. Two buildings have been LEED certified: the 130,346 square foot Science Center (Certified), and the 5,200 square-foot Wister Center at Scott Arboretum (Gold). The Dining and Community Commons Project, which will be completed in 2023, aims to achieve Living Building Challenge Petal certification from the International Living Future Institute. For more information about sustainability efforts in past and current construction and renovation projects, see below.
- Green Roofs
Swarthmore is widely recognized as a leader in the design and creative installation of a variety of green roof types. Kemp Hall, Alice Paul Hall, the Wister Center, the PPR Apartments, and the Lang Performing Arts Center all have green roofs. Combined, these roofs total approximately 31,000 square feet, absorb rainwater, and provide natural habitat for a wide range of species. For more information about the installation of these green roofs, visit Garden Seeds, the blog of The Scott Arboretum of Swarthmore College.
- Environmental Sustainability Framework
Our capital planning and design process is driven by the College’s Environmental Sustainability Framework, published in 2015. The Environmental Sustainability Framework organizes and codifies the College’s sustainability targets in a comprehensive document that serves as a guide to sustainable landscape and building development, internal staffing, and funding to achieve specific sustainability goals for the landscape, buildings, and operations on campus. The Framework is a companion document to Swarthmore’s Design Standards and Guidelines, and both are referenced throughout the design and construction process of any capital planning project.
The Framework has several components: a Stormwater Management Analysis, a Carbon & Energy Analysis, Sustainable Building Guidelines, and Implementation Recommendations. For more contect, read an executive summary [pdf] and the project checklist [pdf].
Key Goals:
- Manage on-site runoff for the 98th percentile storm event using low-impact development techniques and green infrastructure.
- Design all new construction to be net-zero carbon. A net zero carbon building is defined as having no associated on or off-site emissions.
- 50% reduction in energy consumption from an ASHRAE 90.1 2010 baseline case.
- Reduce potable water consumption by 40-50% compared to the baseline performance level.
- Select construction materials and site furnishings that are locally sourced and made with sustainable materials.
- Recent and Ongoing Projects
To Zero By Thirty-Five: Swarthmore has committed to achieving carbon neutrality by 2035, and To Zero By Thirty-Five (20X35) is our vision for realizing this commitment. 20X35 charts a transformative path to efficient and clean energy on campus, moving the College away from fossil fuel combustion and toward greater use of electricity through new renewable sources. Learn more To Zero By Thirty-Five.
Dining and Community Commons Project: Fully opening in 2022-2023, the Dining and Community Commons Project is designed to meet the Living Building Challenge Petal 3.1 certification standard. The design team plans to meet this certification with the Energy Petal, which requires the building to produce at least 105% of the energy it requires. This net-positive energy requirement will be met with aggressive energy efficiency and on-site solar. For more information, visit the Dining and Community Commons website.
Maxine Frank Singer ‘52 Hall: The first phase of construction on Maxine Frank Singer ‘52 Hall was completed in 2019, and the second phase will be completed in 2020. Designed in compliance with the Environmental Sustainability Framework, Singer Hall has a wide range of sustainability features. For more information, visit the Maxine Frank Singer ‘52 Hall sustainability website.
PPR Apartments: Completed in 2017, the PPR Apartments is a suite-style dorm residence hall and the first building designed in compliance with the Environmental Sustainability Framework. The project was a finalist for the 5th Annual Willard G. “Bill” Rouse III Awards for Excellence, which recognize superior development projects in and around Philadelphia. PPR Apartments get heating and cooling from ground-source heat pumps placed underneath the adjacent baseball field, with supplemental hot water from solar thermal panels on the roof of the building.
Town Center West: The multi-use space that includes the Inn at Swarthmore, meeting and event space, the Swarthmore Campus + Community store, and the Broad Table Tavern was built in 2017 with sustainability at its core. Designed to LEED Silver standards, the project includes a hybrid wood and steel structure with an efficient building envelope. White oak reclaimed from the site is used for floors and furnishings. For more information, explore the Inn at Swarthmore: Planning and Design website.
For more information on current capital projects, please review the Capital Planning and Project Management page on the Swarthmore Facilities website.
Sustainable Building
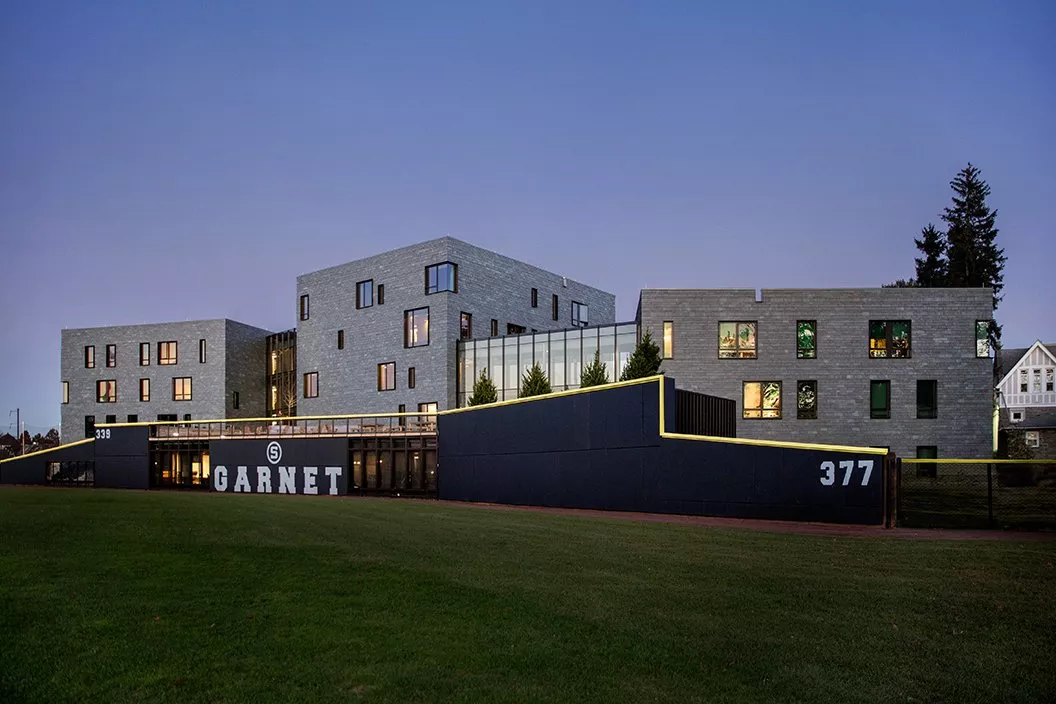
PPR Apartments, an award-winning residential living space, is heated using geothermal energy captured in wells hidden beneath the baseball field.
Swarthmore is committed to building and operating innovative, sustainable, and healthy spaces to learn, work, and live. In 2015, the College published the Environmental Sustainability Framework, which organizes and codifies specific sustainability goals for the landscape, buildings, and operations on campus. In 2020, Swarthmore committed to achieving carbon neutrality by 2035 through To Zero By Thirty-Five, which charts a transformative path to efficient and clean energy on campus.
We are also pursuing ambitious green building standards beyond this framework for new construction projects on campus, including the Dining & Community Commons project. Read more about these efforts below.
