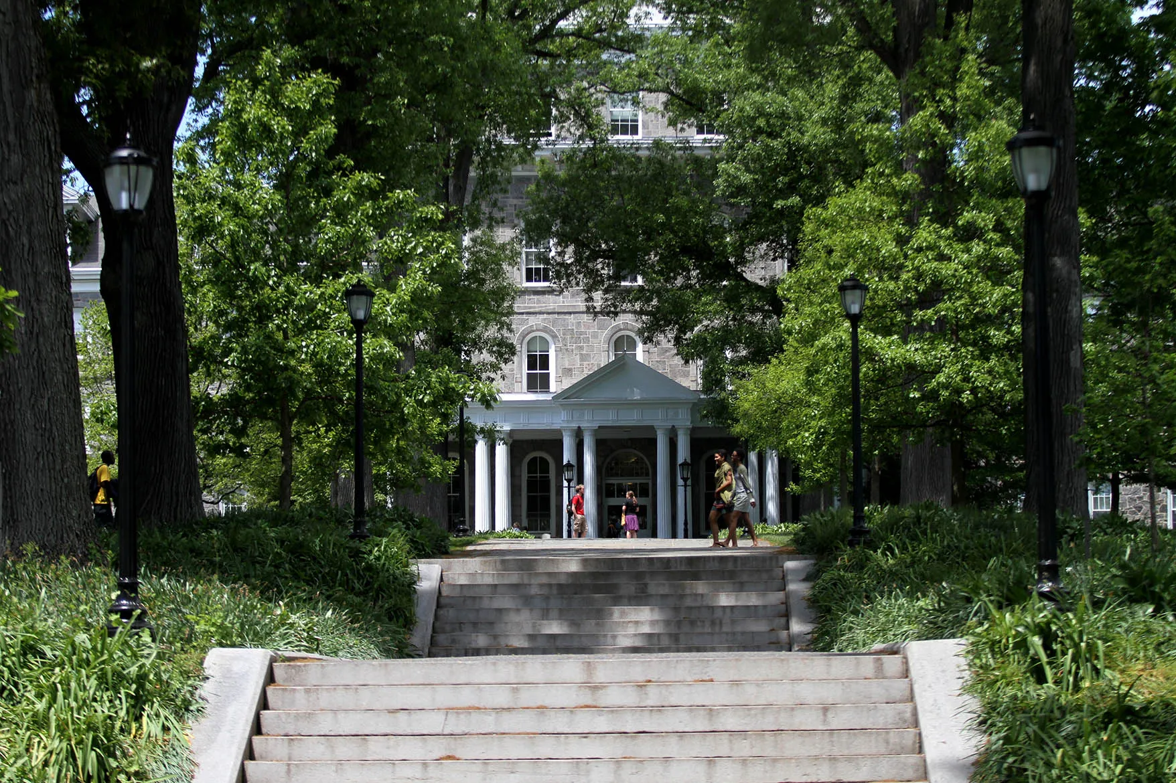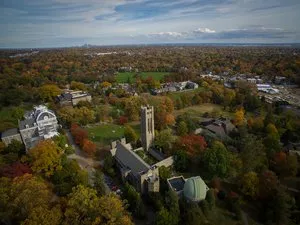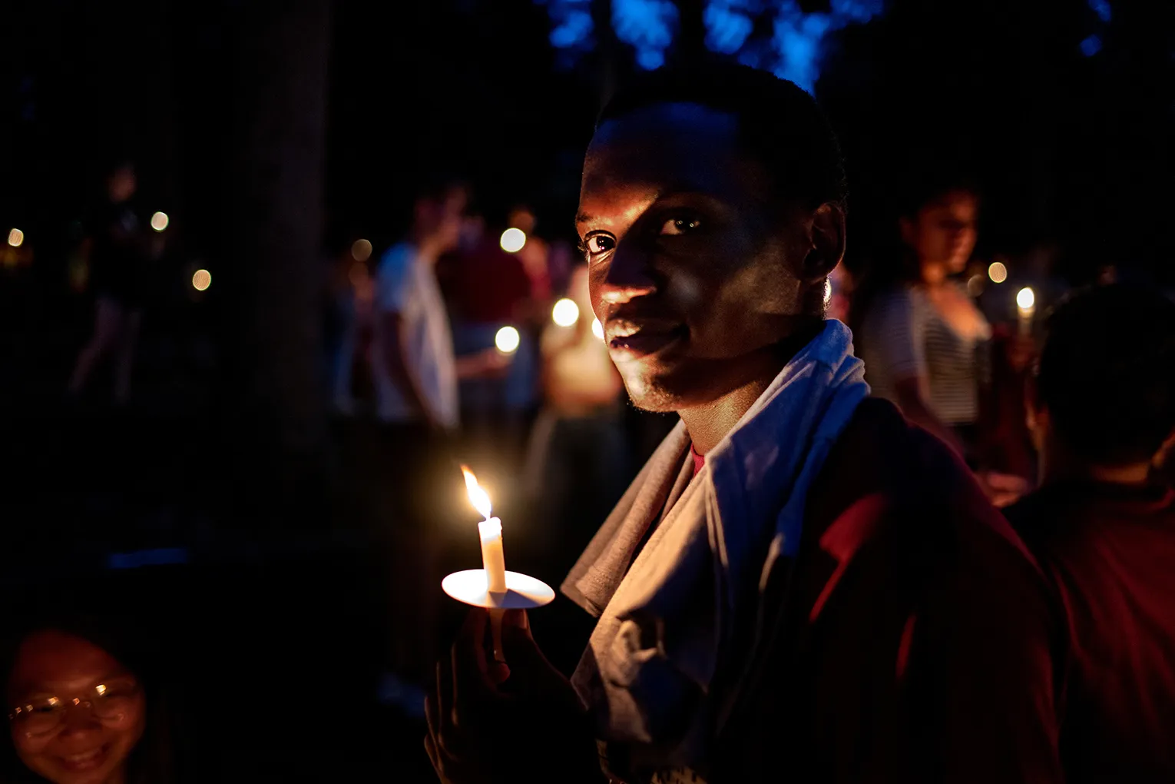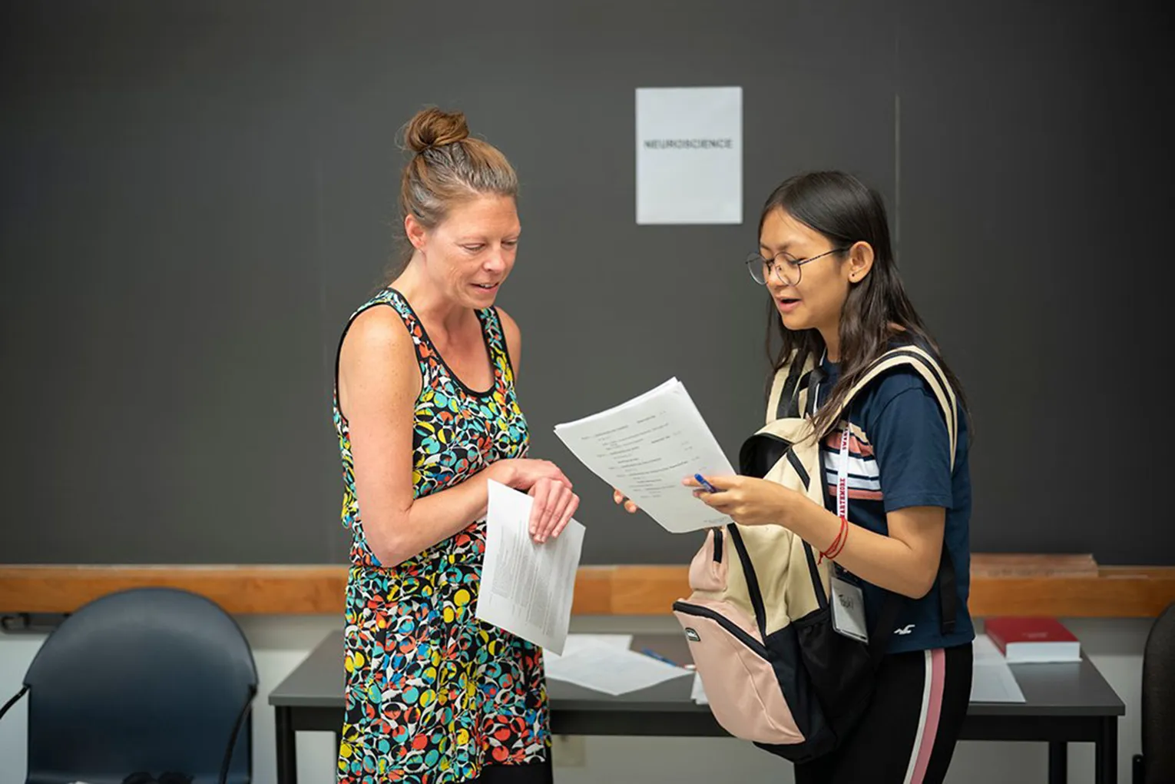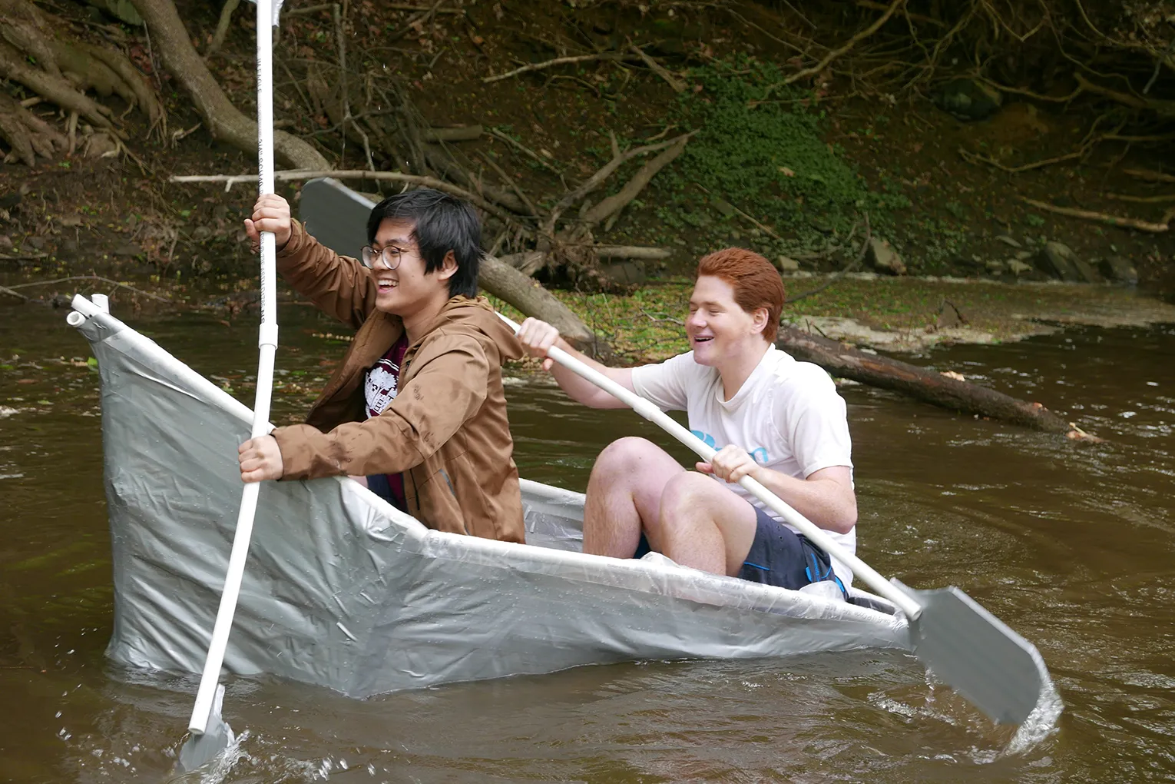Swarthmore College’s Strategic Directions (2011) articulates many initiatives related to academics, admissions and access, community-building, and alumni engagement.
As the College begins to implement these initiatives, it is important to assess the physical campus and the ways in which these new priorities can best be supported through physical structures and campus layout. To inform structural and building needs for coming decades, College representatives and the planning and architecture firm Ayers Saint Gross actively consulted with the campus community to create the 2013 Campus Master Plan.
The planning effort began with the formation of a Campus Master Plan Steering Committee that included representatives of the senior College administration, who were charged with setting broad policy objectives for the Campus Master Plan. In addition, a 12-member Campus Master Plan Advisory Committee, co-chaired by C. Stuart Hain, vice president for facilities and services, and Thomas Stephenson, College provost, was tasked with providing programmatic information and soliciting insight from across campus. Academic divisions (humanities, social sciences, and natural sciences and engineering), the Dean of Students Office, the Scott Arboretum, the Communications Office, the Finance and Investment Office, and the Facilities Planning and Construction Department were represented.
The development of the 2013 Campus Master Plan was a highly-integrative process. The planning team and consultants Ayers Saint Gross met with representatives of every academic and administrative department, conducted area group workshops with campus stake holders, reviewed interim drafts with the faculty, staff, students and the Board, and presented the final draft plan to the campus and the surrounding community for discussion and refinement. The final Campus Master Plan, approved by the Steering Committee and the Board of Managers, represents the thoughtful engagement of the entire campus community.
