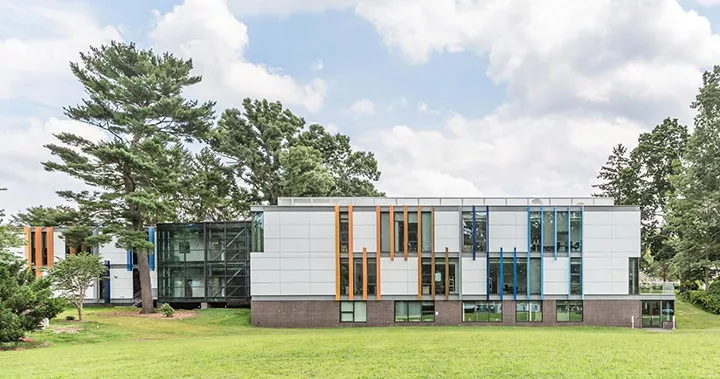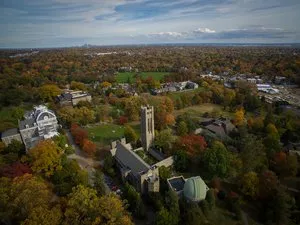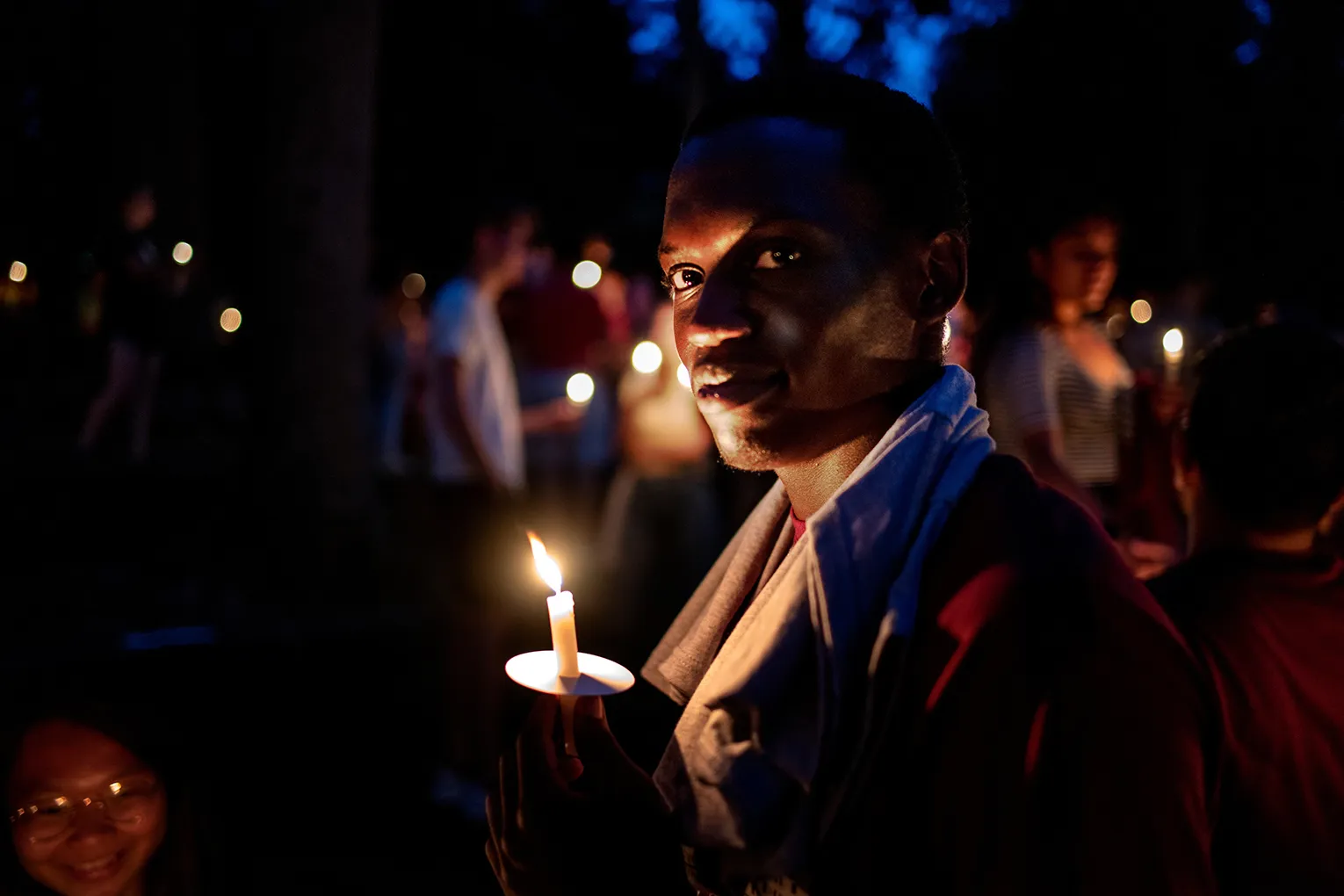Swarthmore Receives Construction Excellence Award for Whittier Hall

The appreciation for Whittier Hall extended beyond campus last month when Swarthmore was honored with a Construction Excellence Award by the General Building Contractors Association (GBCA).
“Our project was compared to some wonderful construction on college and university campuses in the Philadelphia region," says Stu Hain, vice president for facilities and special projects, who accepted the award on behalf of the College. "It was singled out for its unique creativity as a building that aids in learning, is wonderfully flexible, meets high sustainability standards, and especially for a design that was sensitive to two significant trees within its footprint.”
Swarthmore earned Best Educational Institution Project honors. Other key players include Susan Smythe, ADA coordinator and project manager for construction, who managed the project for the College; Joe Felicetti, project architect with JacobsWyper; and Mike Malligan, project manager from LF Driscoll.
The 19,000-square foot academic building opened in the spring behind the Lang Center for Civic & Social Responsibility off of Whittier Place and is home to the Psychology Department and the engineering shop until the Biology, Engineering, and Psychology (BEP) project is completed.

From left: Stu Hain, vice president for facilities and special projects; Joe Felicetti, project architect with JacobsWyper; and Mike Malligan, project manager from LF Driscoll.
But it was designed for eventual use by the Art Department, which worked with architects to create a color-theory-study project on the rear of the building. Ultimately, Whittier Hall will offer studios for sculpture, ceramics, painting, and drawing, as well as two art history classrooms, a student workspace, and an outdoor sculpture garden.
Andrew Ward, professor and acting chair of psychology, recently described it as “a magnificent space … airy and full of light,” that blends into its surroundings.
The building is one of Swarthmore’s first to be built within the standards of the College’s new environmental sustainability framework. It has green elements, such as a large geothermal well for heating and cooling and a photovoltaic array for electricity generation, and it manages stormwater from the Lang Center, Kyle House, and a portion of the DuPont parking lot. It also has a small green roof and is constructed entirely of sustainable materials and bird-safe glass.
Additionally, overhead skylights provide much of the lighting for the studios, and the project incorporated sunshades designed to reduce solar gain in the interior and therefore the energy used for cooling.
Judges selected the award winners after reviewing each nomination for workmanship and project management details, special techniques or materials, and originality and innovative elements.
“Over the past two decades, these awards have honored some of the most well-known construction projects in the Greater Philadelphia region — the buildings that have truly defined our city skyline and the places where we live, work, and learn,” says GBCA president Benjamin J. Connors. “This year’s winners continue to carry on this legacy of excellence, while setting a new standard for innovation and craftsmanship."



