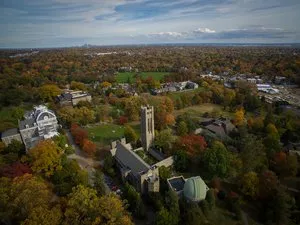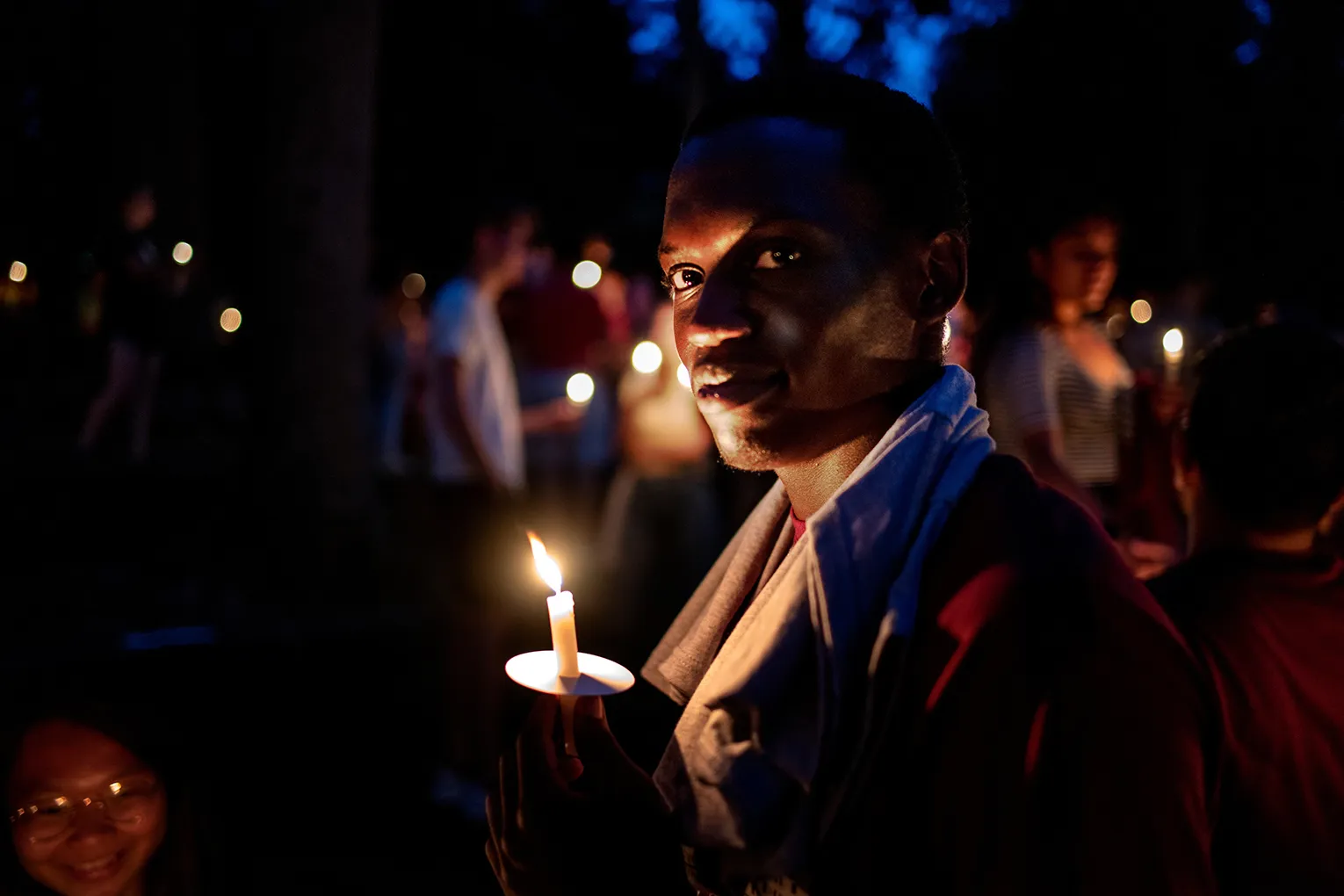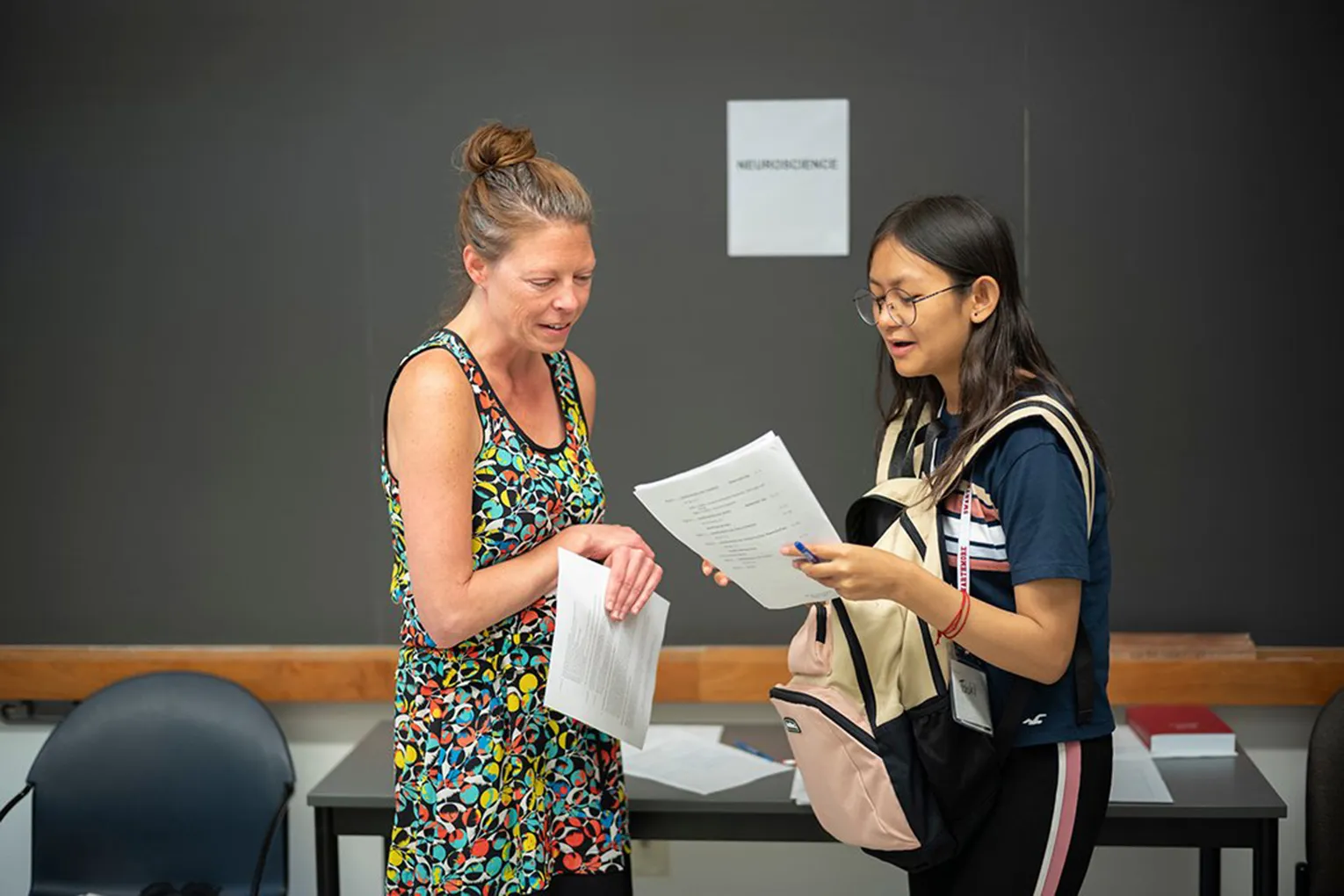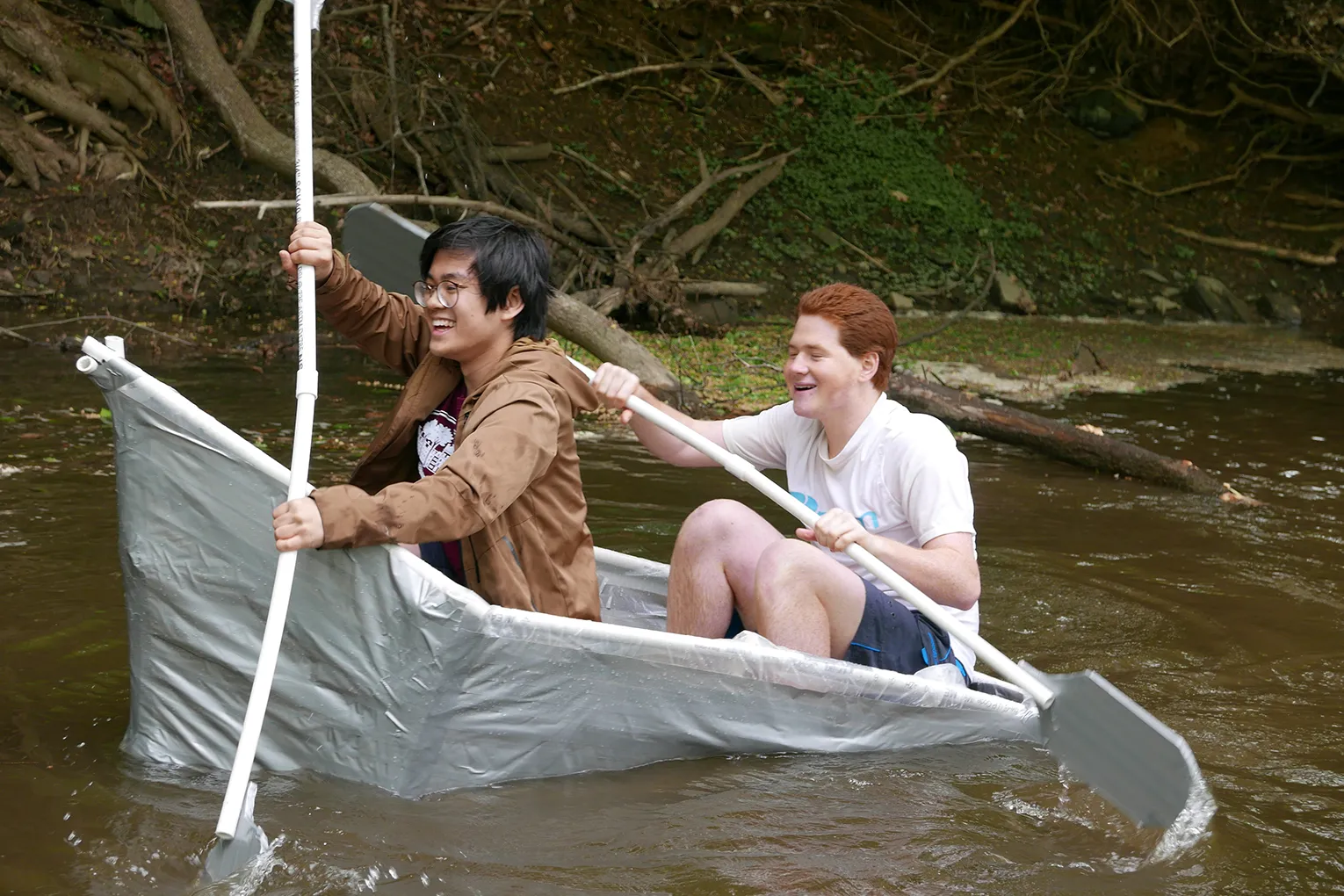Excitement Building for Reimagined Martin Hall
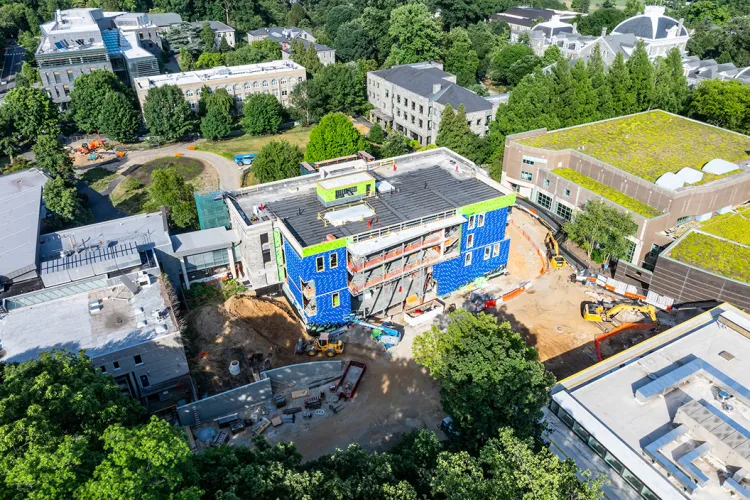
“The funny thing about construction is there's sort of this back-and-forth process of the building seeming really big and then really small,” says Roderick Wolfson, senior planner and project manager. “You put up the facade, and all of a sudden you can picture how big it is, and they start putting the stud walls inside, and it defines the space more.
“It’s a fun visualization process.”
That very much applies to the reimagining of Martin Hall, for which excitement is building on campus. The interdisciplinary technological center and social space, which will be home to the Film & Media Studies and Computer Science departments and the Media Center, is on track to reopen in Fall 2025.
As a hub for arts and technology on campus, the reimagined Martin Hall will draw together theater, film, and technological innovation to provide dynamic learning opportunities and rich programming for Swarthmore’s campus and local community. Lounge seating in public spaces throughout the building will encourage spontaneous conversation and cross-departmental collaboration.
The project connects Martin Hall and the Lang Music Building to Swarthmore’s new geoexchange system through To Zero by Thirty-Five, the College’s bold and ambitious plan to achieve carbon neutrality by 2035.
The renovation, which began in April of 2023, was designed to preserve and restore Martin’s historical front and side facades, and to replace the back wing of the building with an addition that offers views of the natural landscape of the Crum Woods. As the addition has a smaller footprint than the demolished back wing, at ground level it offers a bright and airy social space for students, faculty, and staff to gather.
That latter piece was conceptualized as an art plaza — providing a pedestrian connection between Martin's film screening room, the Lang Music Building, and Lang Performing Arts Building, says Wolfson. The construction process has only bolstered that vision.
“The amazing thing was once they started putting the steel up and you could see where the new facade is, the facade is a lot farther away from Lang Music Building than parts of the old Martin, which means there's a much bigger plaza,” says Wolfson. “It used to just be this sort of little traffic circle, so it's been exciting to see it open up as much more of an outdoor space.”
Those “wonderful connections” between campus and nature also extend to inside the building, says Wolfson.
“When you’re standing in the building, you’ll feel like you’re among the trees looking out into the Crum Woods,” Wolfson adds, citing that the architects drew inspiration from similar vantage points in Underhill Library. “That’s going to be breathtaking in those spaces.”
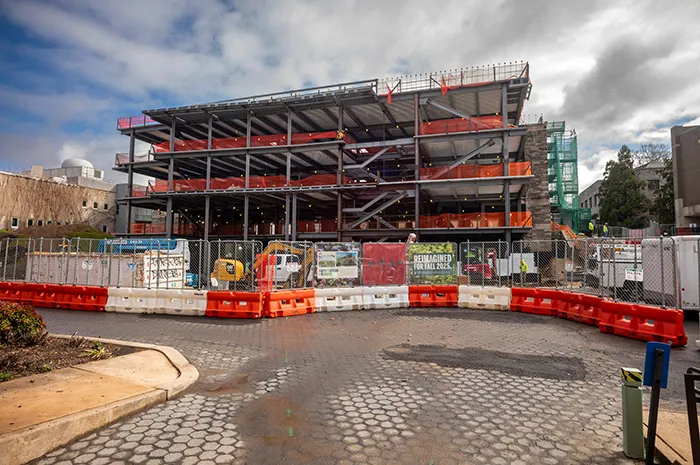
The renovation, which began in April of 2023, was designed to preserve and restore Martin’s historical front and side facades, and to replace the back wing of the building with an addition that offers views of the natural landscape of the Crum Woods.
The renovation will also allow easier access to and through the building by removing the front steps to provide universal access to all floors. Construction, overseen daily by Beth Smith, senior development manager for Aegis Property Group, began with demolition of the back sections of Martin Hall. That included removing a steep embankment to bring the renovated Martin down to the same level as the entrance to the Lang Music Building, says Wolfson.
Then the focus shifted to a careful restoration of the building’s historic Wissahickon schist fieldstone and carved limestone, some of which was salvaged from the demolition to replace broken pieces elsewhere on the facades. The construction crew then braced the middle entrance of the building, including art deco details, stone columns, and window openings, to keep it in place during demolition.
When the crew turned its sights to the back of Martin, it discovered that the foundations weren’t as deep as had been specified in building drawings from 1936. They put in additional work to make the foundation secure for the next 100 years, says Wolfson. They finished erecting steel for the foundations in the back this past spring, and began putting up the steel structures for the first, second, and third floors. Installation of the new facade began on the back of the building this summer.
Wolfson and Smith have given tours of the construction site to a Swarthmore engineering class and an art class, and Jalyn Miller ’26, an engineering major and McCabe Scholar from Bear, Del., is assisting Smith on the renovation this summer.
Connecting the arts and sciences, campus and nature, and the past and future of Swarthmore, Martin Hall will house vital campus resources — including a film production studio, screening room, editing suites, and new computer science classrooms.
Computer Science and Film & Media Studies were chosen to move to the Martin Biological Laboratory that Biology vacated when it moved to Singer Hall, because those popular departments were particularly short on space.
“It's going to be such a release for them to finally have more classroom space, more space for the students to work collaboratively and independently,” says Wolfson. “They'll now have five faculty research labs, as well, which is going to be a real boon.”
Read here for more information on the new space’s features, including quotes from faculty.
