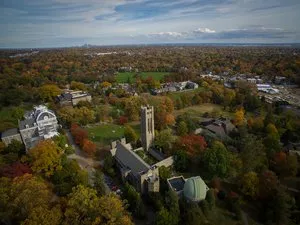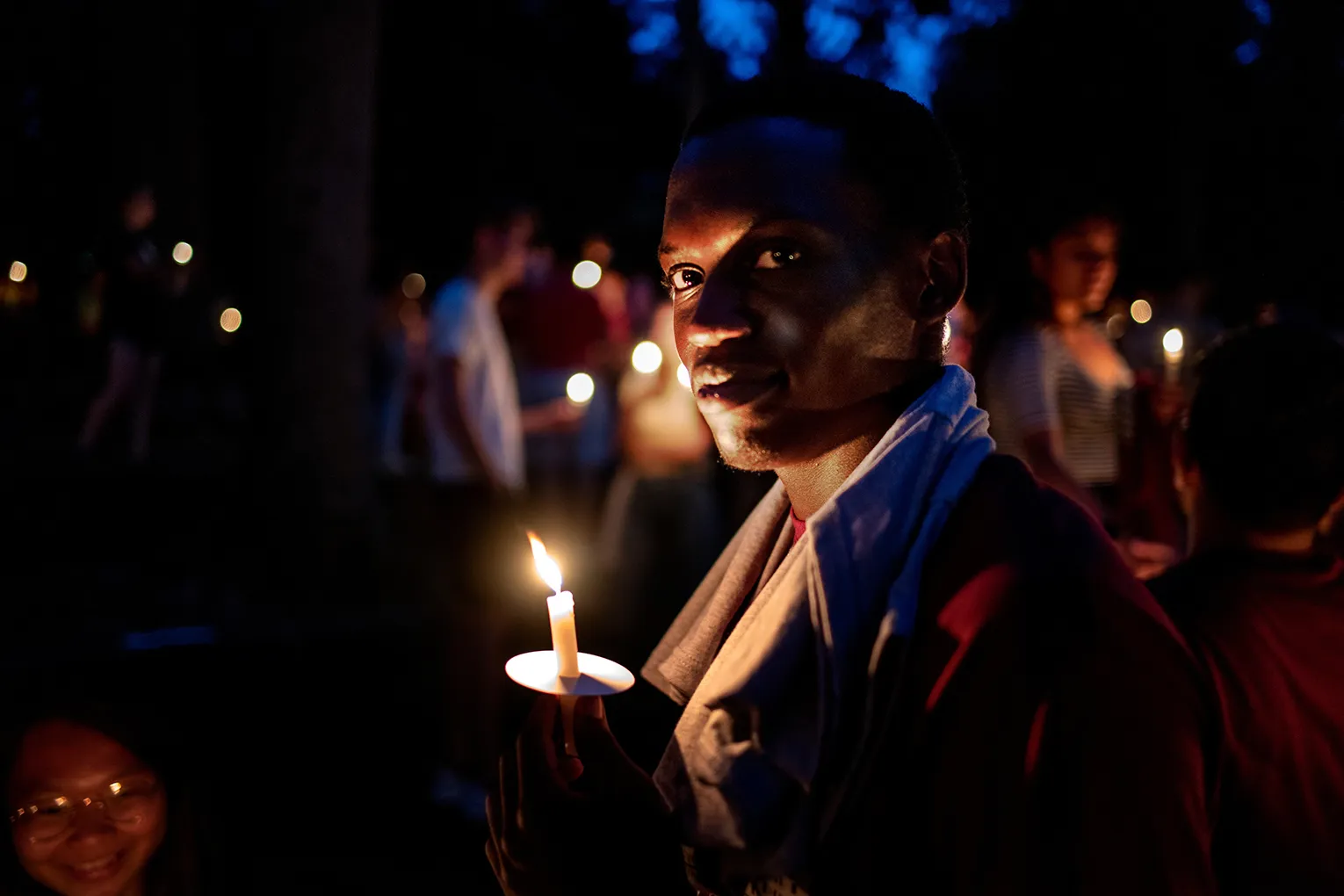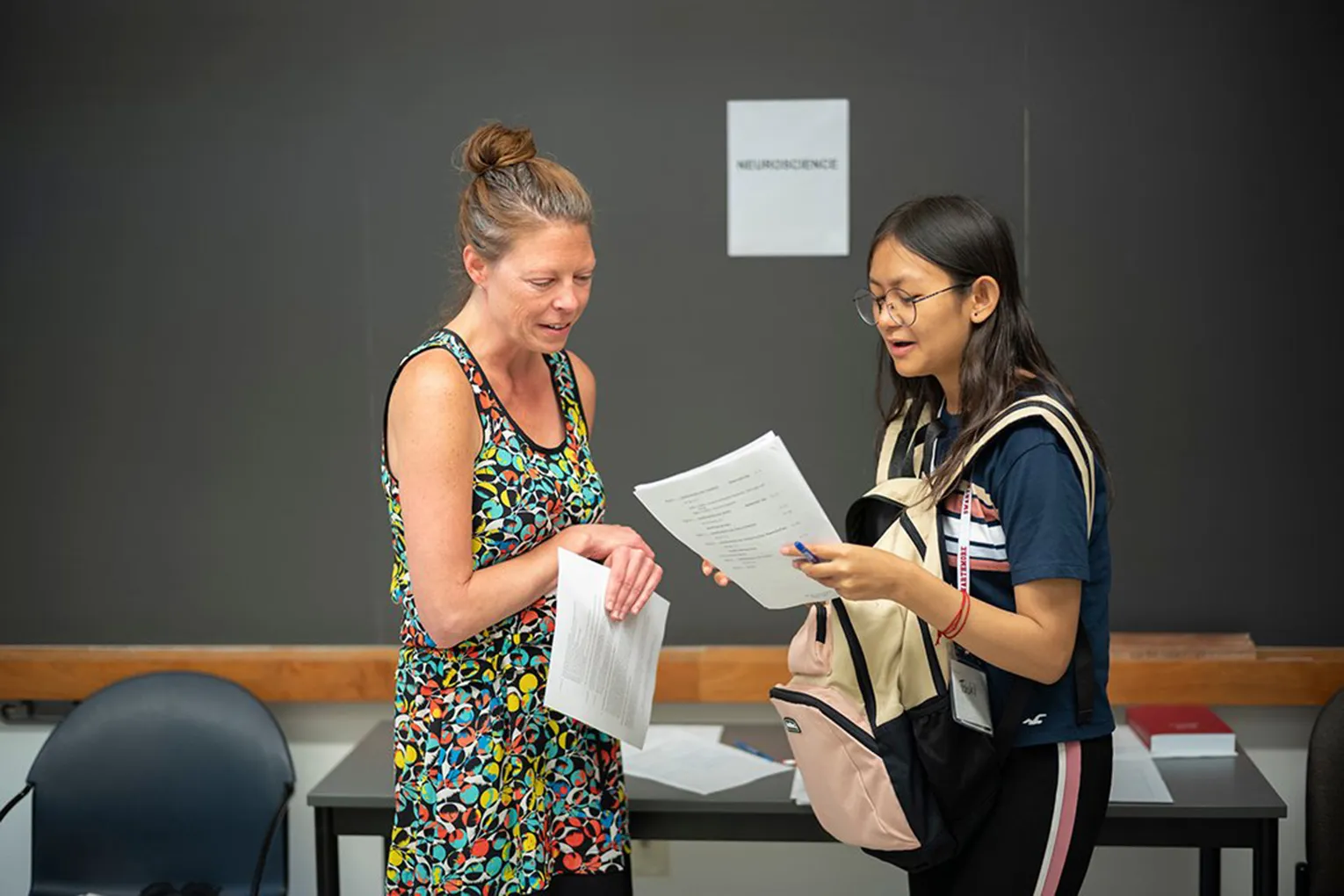Architect Selected for Sharples Dining Hall and Community Commons Project
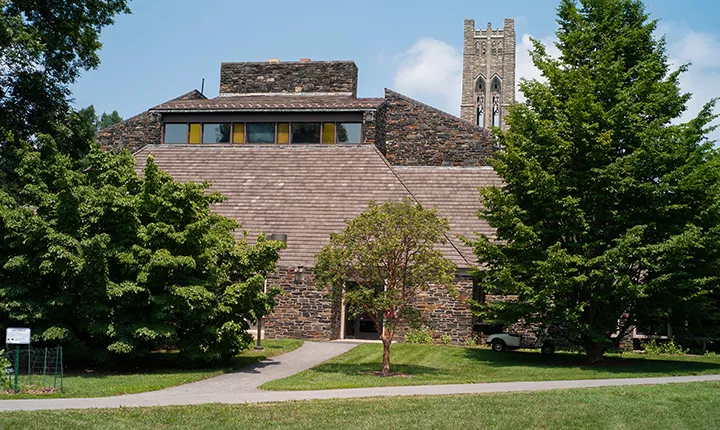
The Dining Hall and Community Commons space will be completed in two phases, through 2023. The design process will begin in early 2019, with the hopes of breaking ground on the new dining hall in the summer of 2020.
The Sharples Dining Hall and Community Commons project - intended to play an integral role in campus life by hosting an innovative new dining program; helping students socialize and engage with one another; facilitating active learning opportunities beyond the classroom; reflecting the natural beauty of campus in a sustainable fashion; and being an inclusive and accessible resource to all members of the Swarthmore community - has reached a significant milestone. After months of discussion and review with students, faculty, and staff, DLR Group has been selected as the project architect.
The Dining Hall and Community Commons Programmatic Committee, helmed by the project leadership team of Anthony Coschignano, assistant vice president for auxiliary services; Andy Feick, associate vice president for sustainable facilities operation and capital planning; and Susan Smythe, ADA program coordinator, selected DLR Group after evaluating how the new space will work to support the many interrelated goals of this project.
“We are excited to be able to partner with DLR Group on this project,” notes Coschignano. “This is a chance for us to provide the community with a fresh and sustainable dining experience, and to offer our students a vibrant place to have fun, relax, and connect with one another.”
A series of far-reaching committee discussions led to the establishment of a list of design firms, eventually narrowed down to three finalists. These finalists visited campus this fall and met with student leaders to capture their vision of this newly imagined space. Each then presented their findings to the entire committee in a process that allowed them to model their approach for engaging the campus community and capturing the perspectives of students, faculty, and staff. Finalists also met with the project steering committee to share their design philosophies, answer questions, and lead another extensive hands-on “design charrette” to begin to sketch out a collaborative vision for the renovation. After the finalists presented their findings, committee members were invited to share their feedback. Lastly, the project leadership team visited with all three firms to further understand their culture and design process.
“It is a privilege to be on the Sharples renovation committee” says Emma Kassan ’20 of New York, N.Y., and an “opportunity to come together with individuals from many different backgrounds and positions on campus.”
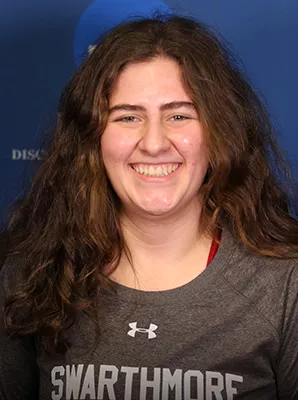
“It has been clear that the firms really want to consider the views of the students and faculty members,” says Emma Kassan '20. “Their attention to the Swarthmore community at large is very important to many committee members and others on campus.”
Kassan notes that the selection process has been an inclusive one. “It has been clear that the firms really want to consider the views of the students and faculty members,” she says. “Their attention to the Swarthmore community at large is very important to many committee members and others on campus.”
“Student participation was both helpful and necessary,” says Smythe. “We really tried to factor in all the on-campus voices” from the start.
DLR Group was selected for its notable emphasis on collaboration and sustainability in its design practices. An integrated design firm, DLR Group has worked on flagship projects at several other colleges and universities, and describes itself as a “passionate advocate for sustainable design.”
What impressed the committee most about DLR Group was the firm’s ability to thoughtfully balance all the project’s needs, from student feedback to sustainability to an understanding of Sharples’ central—and historic—role in campus life. This nuanced understanding of the buildings past and present will be key to realizing its future.
“I love Sharples,” says Feick. “It is a signature building by the famous Philadelphia architect Vincent Kling and a fine example of mid-century modern American architecture.” Rather than turn away from this living history, Smythe notes that the committee was “impressed with how DLR Group found a way to enhance and preserve what is there.”
Feick looks forward to how its renovation will both honor its past and brighten its future. “We will be able to give such a special space a new life as a center for students and Swarthmore community,” he says. “It is a rare opportunity to integrate interior gathering spaces with the natural beauty of the Scott Arboretum, and that combination will result in beautiful spaces, inside and out.”
The dining hall renovation and community commons project is supported by a generous gift from Gil Kemp ’72 and Barbara Guss, made through the Barbara and Gil Kemp Foundation. Originally intended for the renovation of a student space in Clothier Hall, this gift will now help transform Sharples into a site where the Swarthmore community can gather to dine together and foster new connections.
When Sharples Dining Hall was built in 1964, it offered a warm and inviting space for 900 people to gather. At the time, that was enough room for the entire student body to dine together, embodying the community that is so integral to the Swarthmore experience.
In the decades since, the student body has grown to more than 1,600. Sharples remains a central gathering space, and is in many ways the heart of campus, a site where students share a meal and unwind with friends. But the space is no longer able to comfortably hold the entire student body, nor can it accommodate as robust and innovative a dining program as many hope for. Space restrictions also prevent students from having the opportunity to fully relax at mealtime.
Like many students, Kassan hopes that a reimagined dining hall “will increase the quality of student life at Swarthmore,” and she is “very excited to see this project as it progresses.”
The Dining Hall and Community Commons space will be completed in two phases, through 2023. The design process will begin in early 2019, with the hopes of breaking ground on the new dining hall in the summer of 2020.
