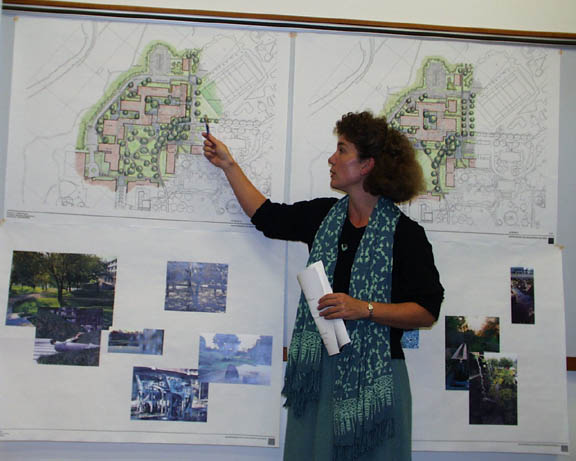

Landscape architect Mara Baird (of Gladnick Wright Salameda) describes the key features of two different designs for the North Quad at the meeting on October 19, 1999. These are shown below.

The first concept, shown above, is to have the North Quad filled with meandering paths that connect every entrance point to surrounding buildings or pass-throughs to every other. Irregularly shaped grassy areas between paths could be gently sloping hillocks upon which chairs might sit or on which readers might recline. A sidewalk along the current Lang Music/PAC access drive allows easier access to the Crum Woods from the North Quad. A water feature (e.g. fountain), possibly with moving parts or on a scientific theme, is included near the entrance to the Harry Wood Garden to emphasize the importance of the plaza between the two large lecture halls (Design X). Likewise, a paved terrace would guide pedestrians into the Science Commons entrance and to Cornell Library. Paving work at the entrance to the Visitors' Parking Lot would create a more obvious and welcoming path into the North Quad for drivers.

The second landscaping concept is to retain the large contiguous grassy area and to put a water sculpture near the entrance to Science Commons. Shown here is building Design Y.
In addition to esthetic considerations, the Landscape Designers are seeking ways to reduce the amount of storm water runoff from the North Quad area that currently sluices into the Crum Creek. Ideas such as rock-and-plant-filled troughs (similar to the Biostream near Benjamin West House), underground cisterns or catch-basins, and re-use of rainwater (and Chilled Water Plant effluent) in the water sculpture and drip irrigation are being investigated.
Send message to the chair of the Science Project User's Group
last updated 10/20/99
webmaster